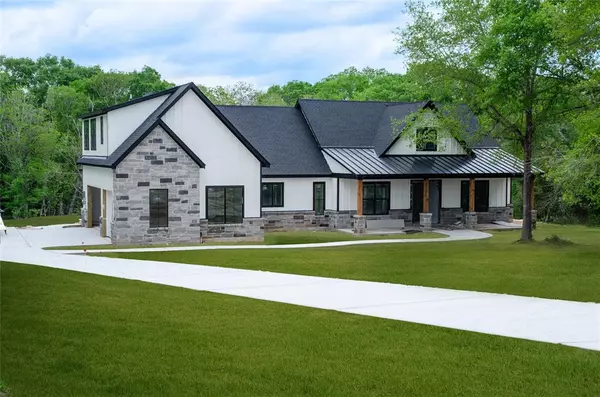$999,300
For more information regarding the value of a property, please contact us for a free consultation.
3 Beds
3.1 Baths
3,432 SqFt
SOLD DATE : 09/19/2024
Key Details
Property Type Single Family Home
Listing Status Sold
Purchase Type For Sale
Square Footage 3,432 sqft
Price per Sqft $288
Subdivision West Hills
MLS Listing ID 5844635
Sold Date 09/19/24
Style Traditional
Bedrooms 3
Full Baths 3
Half Baths 1
HOA Fees $25/ann
HOA Y/N 1
Year Built 2024
Lot Size 2.130 Acres
Acres 2.13
Property Description
Monogram Homes New Build on a sprawling 2.132-acre lot offers 3432 sq ft of exquisite living space. With 830 sq ft of outdoor living and a retaining wall providing a treehouse ambiance. Featuring an oversized 3-car garage, landscaped yard with sprinkler system, and vaulted ceilings throughout. Boasting 3 bedrooms with walk-in closets, an office, and an upstairs game room/bedroom option, versatility is key. The vaulted ceiling primary bedroom with an incredible closet and a spa-like primary bath offers ultimate relaxation. Entertain effortlessly in the beamed vaulted ceiling great room with a fireplace, and enjoy culinary delights in the gourmet kitchen with Bosch appliances, walk-in pantry, and huge island. Energy-efficient features include foam insulation, 17 Seer Heat Pump, and tankless water heater. With thoughtful touches like mudroom with storage, outdoor kitchen prep, and white oak flooring. Check out the SPEC Sheet for more features! Welcome home to luxury living in West Hills!
Location
State TX
County Austin
Rooms
Den/Bedroom Plus 4
Interior
Heating Heat Pump
Cooling Heat Pump
Fireplaces Number 1
Fireplaces Type Electric Fireplace
Exterior
Garage Attached Garage
Garage Spaces 3.0
Roof Type Composition,Other
Private Pool No
Building
Lot Description Subdivision Lot, Wooded
Faces Northeast
Story 1.5
Foundation Slab
Lot Size Range 2 Up to 5 Acres
Builder Name Monogram Homes, LLC
Water Aerobic, Public Water
Structure Type Other,Stone
New Construction Yes
Schools
Elementary Schools O'Bryant Primary School
Middle Schools Bellville Junior High
High Schools Bellville High School
School District 136 - Bellville
Others
Senior Community No
Restrictions Deed Restrictions
Tax ID 80854
Energy Description Ceiling Fans,Digital Program Thermostat,HVAC>13 SEER,Insulated Doors,Insulated/Low-E windows,Insulation - Spray-Foam
Disclosures No Disclosures
Special Listing Condition No Disclosures
Read Less Info
Want to know what your home might be worth? Contact us for a FREE valuation!

Our team is ready to help you sell your home for the highest possible price ASAP

Bought with Southern District Sotheby's International Realty







