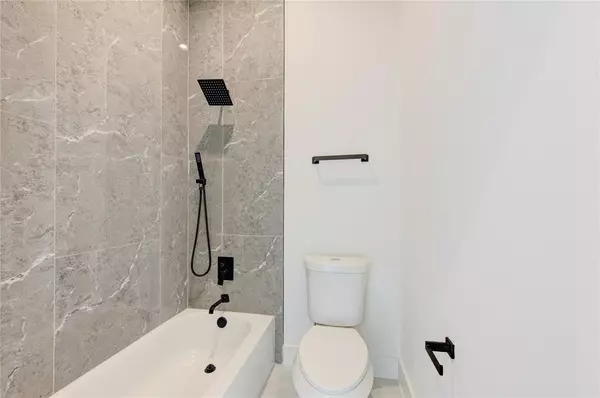$420,000
For more information regarding the value of a property, please contact us for a free consultation.
3 Beds
2.1 Baths
2,130 SqFt
SOLD DATE : 09/19/2024
Key Details
Property Type Single Family Home
Listing Status Sold
Purchase Type For Sale
Square Footage 2,130 sqft
Price per Sqft $197
Subdivision Richardson
MLS Listing ID 71003577
Sold Date 09/19/24
Style Contemporary/Modern
Bedrooms 3
Full Baths 2
Half Baths 1
Year Built 2024
Tax Year 2022
Lot Size 3,420 Sqft
Property Description
Modern freestanding homes in the flourishing area of Northside Village. Contemporary design
featuring a private driveway, private backyard with second floor living and spacious bedrooms
and closets with many upgraded features including vinyl floors, quartz countertops, stainless
steel appliances, shaker style cabinets, modern backsplash, 12 ft high ceilings, wrought iron
railing and much more. Every part of the floorplan has been thoughtfully designed, the second
floor living offers an oversized island to enjoy entertaining your guests with the open
living/kitchen area overlooking the large park across the street. The primary suite offers a
spa-like bathroom including a free-standing soaking tub and an oversized shower with rain shower
head. Conveniently located within 10 minutes from downtown, major highways, UHD, breweries and
much more. No HOA.
Location
State TX
County Harris
Area Northside
Rooms
Bedroom Description 1 Bedroom Down - Not Primary BR,2 Bedrooms Down,En-Suite Bath,Primary Bed - 2nd Floor,Sitting Area,Walk-In Closet
Other Rooms Formal Dining
Master Bathroom Half Bath, Primary Bath: Double Sinks, Primary Bath: Separate Shower, Primary Bath: Soaking Tub, Vanity Area
Kitchen Breakfast Bar, Island w/o Cooktop, Kitchen open to Family Room, Pantry, Soft Closing Cabinets, Walk-in Pantry
Interior
Interior Features Fire/Smoke Alarm, Formal Entry/Foyer, High Ceiling
Heating Central Gas
Cooling Central Electric
Flooring Tile, Vinyl Plank
Fireplaces Number 1
Exterior
Exterior Feature Back Green Space, Back Yard, Back Yard Fenced, Private Driveway
Garage Attached Garage
Garage Spaces 2.0
Roof Type Composition
Street Surface Concrete
Private Pool No
Building
Lot Description Cleared, Cul-De-Sac
Story 2
Foundation Slab
Lot Size Range 0 Up To 1/4 Acre
Builder Name Amal homes
Sewer Public Sewer
Water Public Water
Structure Type Cement Board,Other
New Construction Yes
Schools
Elementary Schools Ross Elementary School (Houston)
Middle Schools Fleming Middle School
High Schools Northside High School
School District 27 - Houston
Others
Senior Community No
Restrictions No Restrictions
Tax ID 058-251-000-0010
Energy Description Ceiling Fans,Digital Program Thermostat,Insulation - Batt
Acceptable Financing Cash Sale, Conventional, FHA, VA
Tax Rate 2.2
Disclosures No Disclosures
Listing Terms Cash Sale, Conventional, FHA, VA
Financing Cash Sale,Conventional,FHA,VA
Special Listing Condition No Disclosures
Read Less Info
Want to know what your home might be worth? Contact us for a FREE valuation!

Our team is ready to help you sell your home for the highest possible price ASAP

Bought with HomeHouzz Real Estate







