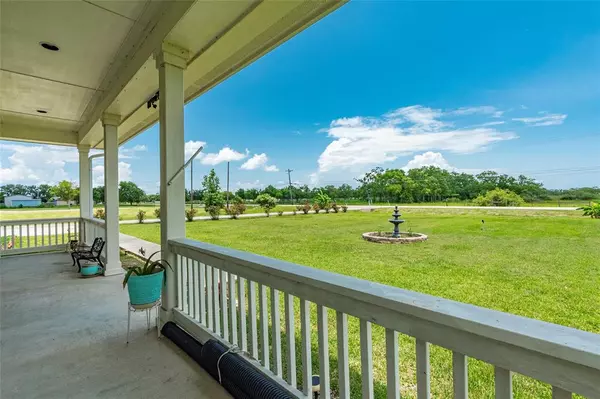$519,000
For more information regarding the value of a property, please contact us for a free consultation.
4 Beds
2 Baths
2,333 SqFt
SOLD DATE : 09/18/2024
Key Details
Property Type Single Family Home
Listing Status Sold
Purchase Type For Sale
Square Footage 2,333 sqft
Price per Sqft $222
Subdivision John Sellers League Share A
MLS Listing ID 95825066
Sold Date 09/18/24
Style Ranch,Traditional
Bedrooms 4
Full Baths 2
Year Built 2016
Annual Tax Amount $8,636
Tax Year 2023
Lot Size 3.366 Acres
Acres 3.366
Property Description
Welcome home! This stunning 3.3-acre property, complete with a picturesque pond, offers the perfect blend of comfort, privacy, & space. As you step into the foyer, you'll find a formal dining rm on the left with double doors leading to a well-appointed kitchen. Featuring ample cabinetry & granite countertops, this kitchen is a cook's dream. The thoughtfully designed split floor plan places a guest bedroom conveniently off the kitchen. The living room, also adjacent to the kitchen, boasts built-in shelving, a cozy fireplace, & large windows that flood the space with natural light. The primary suite is located just off the family room, along with the secondary bedrooms & an additional bath. This property includes an attached two-car garage, barn/storage building, & shed. Ideally situated near the Galveston coast & Kemah, this home provides both tranquility & convenience with easy access to I-45 & Beltway 8. If you're seeking a spacious home with beautiful acreage, look no further!
Location
State TX
County Galveston
Area Texas City
Rooms
Bedroom Description All Bedrooms Down,En-Suite Bath,Primary Bed - 1st Floor,Split Plan,Walk-In Closet
Other Rooms Breakfast Room, Formal Dining, Formal Living
Master Bathroom Primary Bath: Double Sinks, Primary Bath: Separate Shower, Primary Bath: Soaking Tub, Secondary Bath(s): Shower Only
Kitchen Breakfast Bar, Kitchen open to Family Room, Pantry
Interior
Interior Features Formal Entry/Foyer, High Ceiling
Heating Central Electric
Cooling Central Electric
Flooring Carpet, Tile
Fireplaces Number 1
Fireplaces Type Wood Burning Fireplace
Exterior
Exterior Feature Back Yard, Barn/Stable, Patio/Deck, Storage Shed
Parking Features Attached Garage
Garage Spaces 2.0
Garage Description Additional Parking
Waterfront Description Pond
Roof Type Composition
Private Pool No
Building
Lot Description Cleared, Water View
Story 1
Foundation Slab
Lot Size Range 2 Up to 5 Acres
Water Aerobic
Structure Type Cement Board
New Construction No
Schools
Elementary Schools Hughes Road Elementary School
Middle Schools John And Shamarion Barber Middle School
High Schools Dickinson High School
School District 17 - Dickinson
Others
Senior Community No
Restrictions No Restrictions
Tax ID 0180-0004-0001-000
Acceptable Financing Cash Sale, Conventional, FHA, Texas Veterans Land Board, VA
Tax Rate 2.3229
Disclosures Sellers Disclosure
Listing Terms Cash Sale, Conventional, FHA, Texas Veterans Land Board, VA
Financing Cash Sale,Conventional,FHA,Texas Veterans Land Board,VA
Special Listing Condition Sellers Disclosure
Read Less Info
Want to know what your home might be worth? Contact us for a FREE valuation!

Our team is ready to help you sell your home for the highest possible price ASAP

Bought with eXp Realty, LLC






