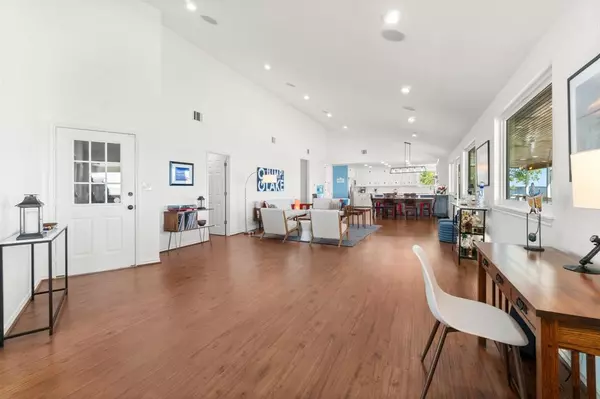$1,445,000
For more information regarding the value of a property, please contact us for a free consultation.
5 Beds
3.1 Baths
3,582 SqFt
SOLD DATE : 09/23/2024
Key Details
Property Type Single Family Home
Listing Status Sold
Purchase Type For Sale
Square Footage 3,582 sqft
Price per Sqft $368
Subdivision Na
MLS Listing ID 65289546
Sold Date 09/23/24
Style Traditional
Bedrooms 5
Full Baths 3
Half Baths 1
Year Built 1978
Annual Tax Amount $10,811
Tax Year 2023
Lot Size 0.920 Acres
Acres 0.92
Property Description
Escape to this private waterfront retreat with a beautifully updated home and guest house. Positioned on a peninsula with 0.92 unrestricted acres, the property boasts approx. 345 ft of bulkheaded waterfront and 270° unobstructed panoramic views making this truly like no other on the lake. The 2778 sf main home with 3 beds/2.5 baths features a spectacular open concept layout designed to maximize space with a wall of windows to frame the lake view. The spacious covered lakeside deck offers a serene retreat for al fresco dining or relaxing out of the sun. Gather around the fire pit for evenings under the stars or unwind in the tiki bar perfect for casual hangouts that leads to outdoor cooking area. Guests will feel right at home in the 880 sf guest house with 2 beds, full bath, loft, and kitchenette. A 4 car oversized garage provides ample room for vehicles and all the lake toys. The boathouse is complete with upper sun deck and slip that can accommodate a 25 ft. boat. The home sleeps 15.
Location
State TX
County San Jacinto
Area Lake Livingston Area
Rooms
Bedroom Description En-Suite Bath,Primary Bed - 1st Floor,Split Plan,Walk-In Closet
Other Rooms Family Room, Living Area - 1st Floor, Quarters/Guest House, Utility Room in House
Master Bathroom Primary Bath: Double Sinks, Primary Bath: Jetted Tub, Primary Bath: Separate Shower, Secondary Bath(s): Shower Only
Den/Bedroom Plus 6
Kitchen Breakfast Bar, Kitchen open to Family Room, Pantry, Under Cabinet Lighting
Interior
Interior Features High Ceiling, Wired for Sound
Heating Central Electric
Cooling Central Electric
Flooring Carpet, Engineered Wood, Laminate, Tile
Exterior
Exterior Feature Back Yard, Covered Patio/Deck, Not Fenced, Private Driveway
Garage Attached Garage, Oversized Garage
Garage Spaces 4.0
Garage Description Additional Parking, Auto Garage Door Opener, Double-Wide Driveway, Workshop
Waterfront Description Boat House,Boat Lift,Bulkhead,Lakefront,Metal Bulkhead
Roof Type Other
Accessibility Driveway Gate
Private Pool No
Building
Lot Description Cleared, Waterfront
Story 1.5
Foundation On Stilts
Lot Size Range 1/2 Up to 1 Acre
Sewer Septic Tank
Water Public Water
Structure Type Cement Board,Stone
New Construction No
Schools
Elementary Schools James Street Elementary School
Middle Schools Lincoln Junior High School
High Schools Coldspring-Oakhurst High School
School District 101 - Coldspring-Oakhurst Consolidated
Others
Senior Community No
Restrictions No Restrictions
Tax ID 43860
Ownership Full Ownership
Energy Description Ceiling Fans,Digital Program Thermostat
Acceptable Financing Cash Sale, Conventional
Tax Rate 1.4127
Disclosures Sellers Disclosure
Listing Terms Cash Sale, Conventional
Financing Cash Sale,Conventional
Special Listing Condition Sellers Disclosure
Read Less Info
Want to know what your home might be worth? Contact us for a FREE valuation!

Our team is ready to help you sell your home for the highest possible price ASAP

Bought with The Cox Company, Real Estate Group







