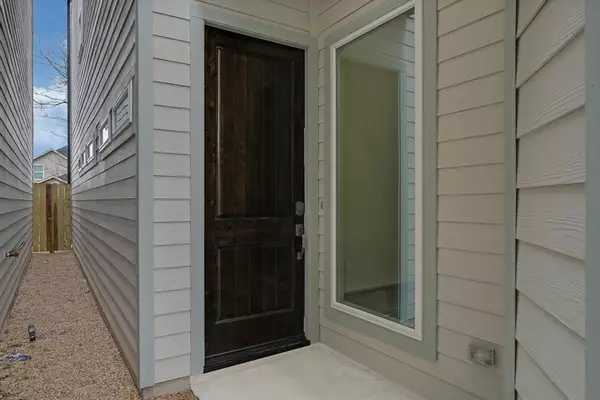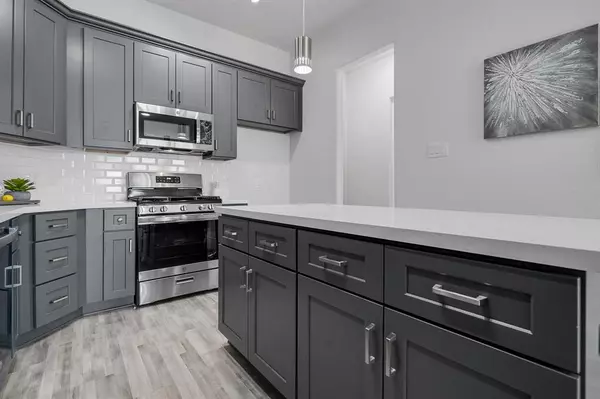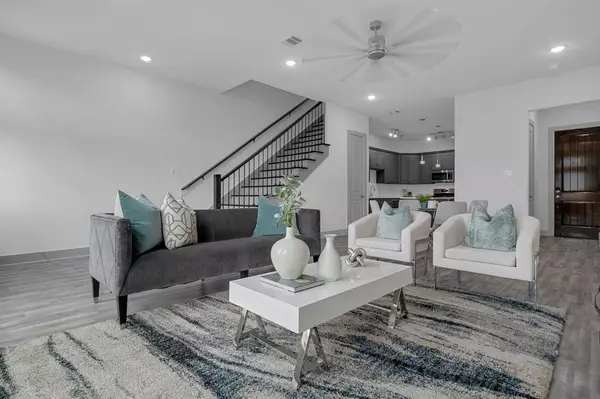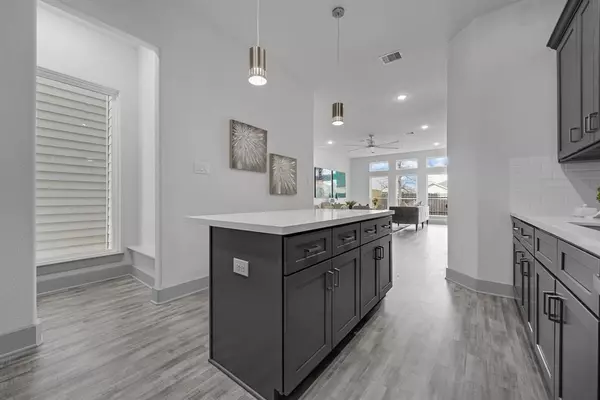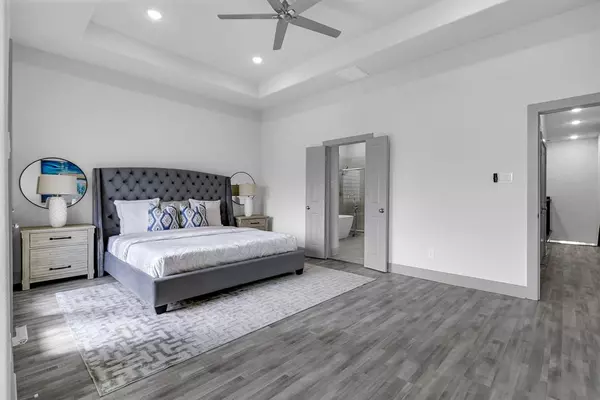$329,900
For more information regarding the value of a property, please contact us for a free consultation.
3 Beds
2.1 Baths
1,989 SqFt
SOLD DATE : 09/27/2024
Key Details
Property Type Single Family Home
Listing Status Sold
Purchase Type For Sale
Square Footage 1,989 sqft
Price per Sqft $165
Subdivision Larkspur Crossing
MLS Listing ID 75015387
Sold Date 09/27/24
Style Contemporary/Modern
Bedrooms 3
Full Baths 2
Half Baths 1
Year Built 2024
Annual Tax Amount $713
Tax Year 2023
Lot Size 2,517 Sqft
Acres 0.0578
Property Description
Welcome to 4315A Larkspur St, 77051:
Beautifully designed new construction with an open, airy layout and high ceilings. Features include a spacious 3-bed, 2.5-bath setup, sleek countertops, stainless steel appliances, and abundant natural light throughout. The master suite boasts a separate shower and tub with dual sinks. Additional rooms featuring Jack and Jill's bathroom layout. Conveniently located near shopping, dining, and major freeways. Low-maintenance backyard, perfect for busy clients. A must-see for those seeking modern comfort in an ideal location!
Location
State TX
County Harris
Area Medical Center South
Rooms
Bedroom Description All Bedrooms Up,En-Suite Bath,Primary Bed - 2nd Floor,Walk-In Closet
Other Rooms 1 Living Area
Master Bathroom Half Bath, Primary Bath: Double Sinks, Primary Bath: Separate Shower, Primary Bath: Soaking Tub, Secondary Bath(s): Tub/Shower Combo, Vanity Area
Den/Bedroom Plus 3
Kitchen Island w/o Cooktop, Kitchen open to Family Room, Pantry, Soft Closing Cabinets, Soft Closing Drawers, Walk-in Pantry
Interior
Interior Features Alarm System - Owned, Fire/Smoke Alarm, Formal Entry/Foyer
Heating Central Electric
Cooling Central Electric
Flooring Carpet, Laminate
Exterior
Exterior Feature Back Yard Fenced, Balcony, Partially Fenced
Garage Attached Garage
Garage Spaces 2.0
Roof Type Composition
Street Surface Concrete
Private Pool No
Building
Lot Description Subdivision Lot
Story 2
Foundation Slab
Lot Size Range 0 Up To 1/4 Acre
Builder Name THBC
Sewer Public Sewer
Water Public Water
Structure Type Cement Board,Stone,Stucco
New Construction Yes
Schools
Elementary Schools Bastian Elementary School
Middle Schools Attucks Middle School
High Schools Worthing High School
School District 27 - Houston
Others
Senior Community No
Restrictions No Restrictions,Unknown
Tax ID 141-770-001-0003
Ownership Full Ownership
Energy Description Ceiling Fans,Digital Program Thermostat,Energy Star Appliances,Insulation - Batt
Acceptable Financing Cash Sale, Conventional, FHA, VA
Tax Rate 2.0148
Disclosures No Disclosures
Listing Terms Cash Sale, Conventional, FHA, VA
Financing Cash Sale,Conventional,FHA,VA
Special Listing Condition No Disclosures
Read Less Info
Want to know what your home might be worth? Contact us for a FREE valuation!

Our team is ready to help you sell your home for the highest possible price ASAP

Bought with CJM Realty Advisors



