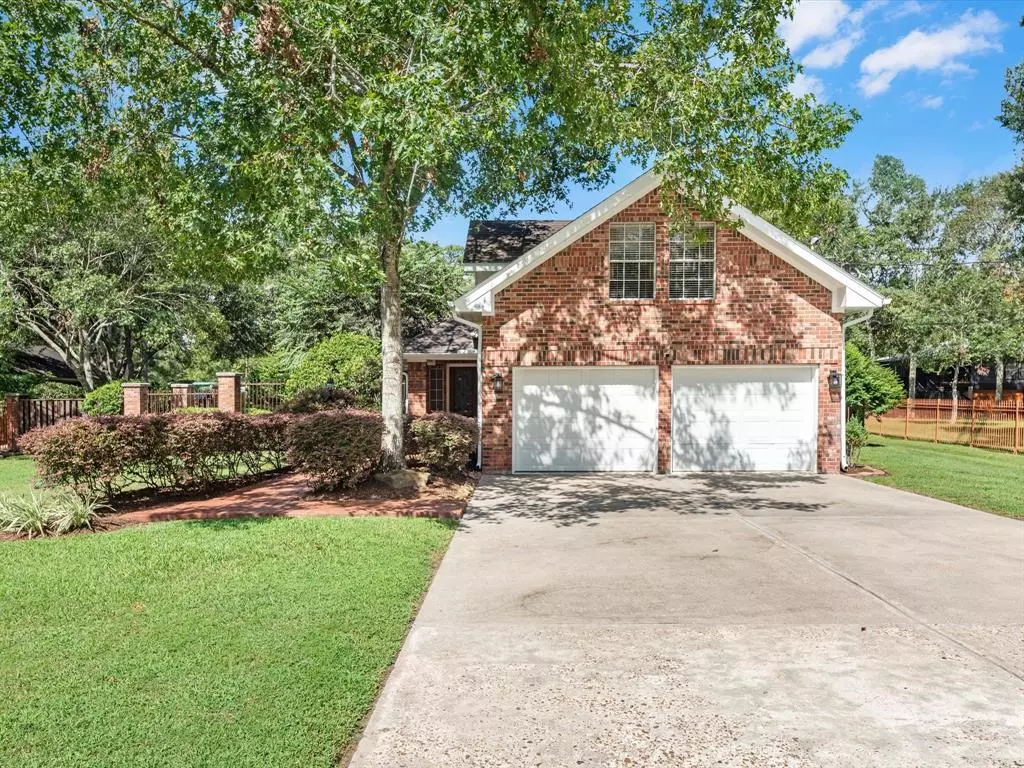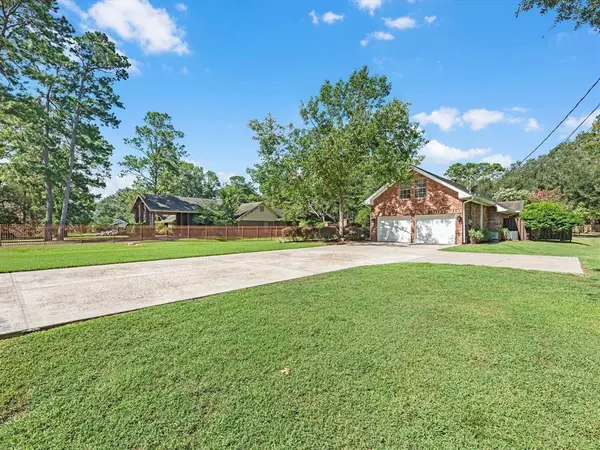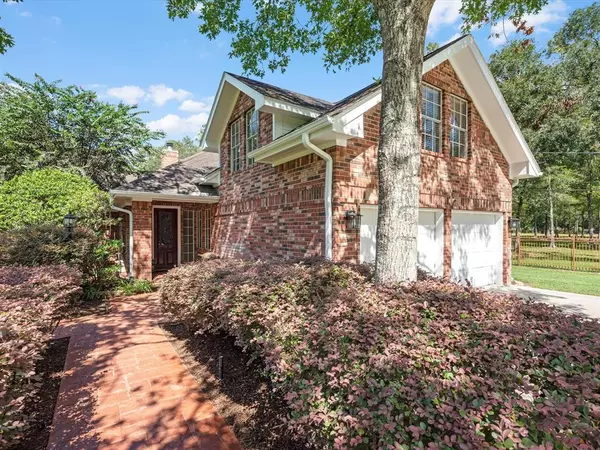$599,000
For more information regarding the value of a property, please contact us for a free consultation.
3 Beds
3 Baths
2,684 SqFt
SOLD DATE : 09/27/2024
Key Details
Property Type Single Family Home
Listing Status Sold
Purchase Type For Sale
Square Footage 2,684 sqft
Price per Sqft $217
Subdivision R Dunman
MLS Listing ID 90198387
Sold Date 09/27/24
Style Traditional
Bedrooms 3
Full Baths 3
Year Built 1994
Annual Tax Amount $5,430
Tax Year 2023
Lot Size 1.096 Acres
Acres 1.0963
Property Description
Escape to your private oasis! This meticulously maintained 3/3 home is on 1.10 acres, offering plenty of space for relaxation & outdoor activities. As you enter through the impressive automatic iron gate, you’ll immediately feel the exclusivity & charm of this property. The lush landscaping & new privacy fence create an inviting atmosphere, ensuring tranquility & seclusion. The spacious interior features a well-designed floor plan & a kitchen w/ granite countertops. The open layout connects the dining & living areas, making it perfect for entertaining guests or family. Step outside to your backyard paradise, where you can unwind by the beautiful pool or soak in the detached jacuzzi under a stylish pergola. The outdoor kitchen is perfect for hosting summer barbecues & gatherings. Two storage sheds for all your outdoor equipment and a sprinkler system to keep your gardens lush and healthy.
Location
State TX
County Harris
Area Humble Area East
Rooms
Bedroom Description 1 Bedroom Up,Primary Bed - 1st Floor
Other Rooms Den, Formal Dining, Living Area - 1st Floor, Utility Room in House
Master Bathroom Primary Bath: Double Sinks, Primary Bath: Separate Shower, Primary Bath: Soaking Tub, Secondary Bath(s): Tub/Shower Combo
Den/Bedroom Plus 3
Kitchen Breakfast Bar, Island w/o Cooktop, Kitchen open to Family Room, Pantry, Under Cabinet Lighting
Interior
Interior Features Alarm System - Owned, Fire/Smoke Alarm, Formal Entry/Foyer, Refrigerator Included, Spa/Hot Tub, Wired for Sound
Heating Central Gas
Cooling Central Electric
Flooring Engineered Wood, Tile
Fireplaces Number 2
Fireplaces Type Gaslog Fireplace, Wood Burning Fireplace
Exterior
Exterior Feature Back Yard Fenced, Covered Patio/Deck, Fully Fenced, Outdoor Kitchen, Spa/Hot Tub, Sprinkler System, Storage Shed
Garage Attached Garage
Garage Spaces 2.0
Garage Description Additional Parking, Auto Garage Door Opener, Extra Driveway
Pool In Ground, Pool With Hot Tub Detached
Roof Type Composition
Accessibility Automatic Gate
Private Pool Yes
Building
Lot Description Cleared
Story 1.5
Foundation Slab
Lot Size Range 1 Up to 2 Acres
Sewer Septic Tank
Water Public Water
Structure Type Brick
New Construction No
Schools
Elementary Schools Humble Elementary School
Middle Schools Ross Sterling Middle School
High Schools Humble High School
School District 29 - Humble
Others
Senior Community No
Restrictions Horses Allowed,No Restrictions
Tax ID 042-077-000-0280
Energy Description Ceiling Fans,HVAC>13 SEER
Acceptable Financing Cash Sale, Conventional, FHA, VA
Tax Rate 1.8502
Disclosures Sellers Disclosure
Listing Terms Cash Sale, Conventional, FHA, VA
Financing Cash Sale,Conventional,FHA,VA
Special Listing Condition Sellers Disclosure
Read Less Info
Want to know what your home might be worth? Contact us for a FREE valuation!

Our team is ready to help you sell your home for the highest possible price ASAP

Bought with Encore Feature Properties, LLC







