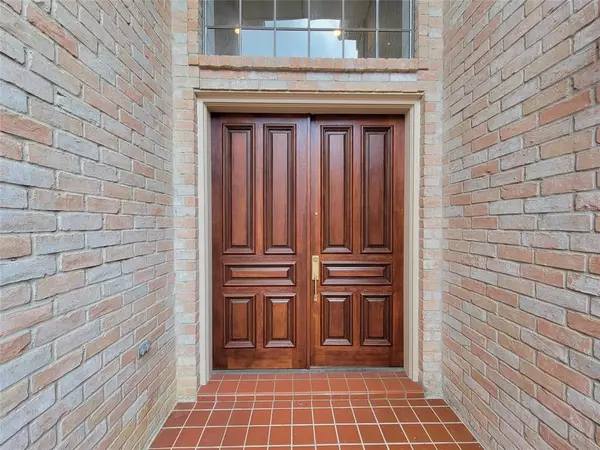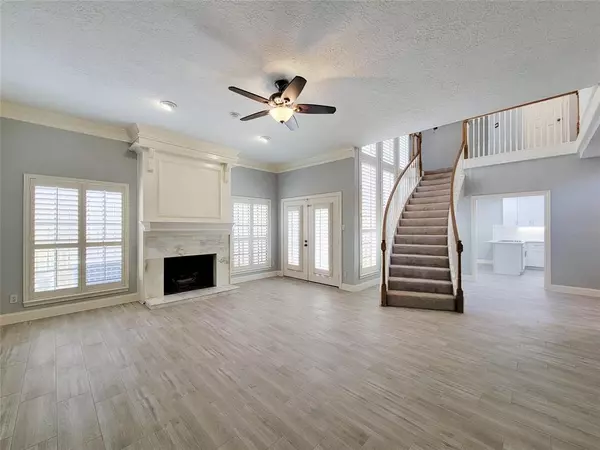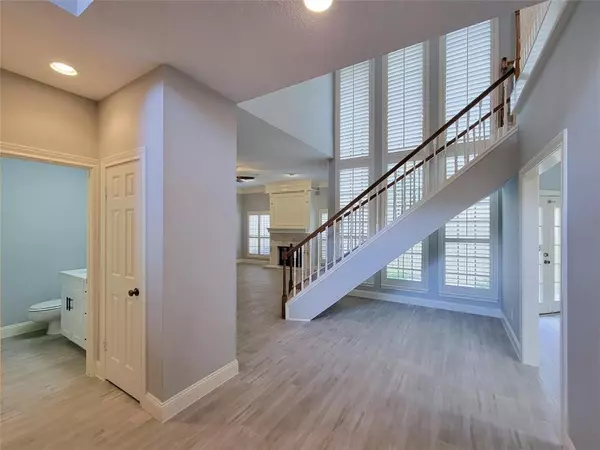$499,000
For more information regarding the value of a property, please contact us for a free consultation.
2 Beds
2.1 Baths
2,383 SqFt
SOLD DATE : 09/30/2024
Key Details
Property Type Townhouse
Sub Type Townhouse
Listing Status Sold
Purchase Type For Sale
Square Footage 2,383 sqft
Price per Sqft $201
Subdivision Westhaven Estates Sec 01
MLS Listing ID 36818422
Sold Date 09/30/24
Style Traditional
Bedrooms 2
Full Baths 2
Half Baths 1
HOA Fees $85/mo
Year Built 1985
Annual Tax Amount $8,900
Tax Year 2023
Lot Size 1,948 Sqft
Property Description
This Tanglewood/Galleria/Piney Point area townhome is sporting many recent updates including the kitchen, baths, downstairs flooring, paint, siding, roof, gutters, leaf guards and more! This 8 home access controlled beautifully landscaped subdivision is a 100% owner occupied...no renters! Great floorplan with split bedroom suites. Primary bedroom features two walk-in closets, two sinks and two vanities. Shower is in separate room off of the main bath area. French doors off of living and breakfast rooms led to inviting patio that's ready to show off your outdoor cooking talents. Enjoy the tons of natural light that can be adjusted via the plantation shutters on every window. Recessed lights and ceiling fans throughout. Conveniently located upstairs laundry room. Additional upstairs space is perfect for home office, study, play and or gamer area. The fireplace and wet bar add to in-home enjoyment options. Oversized garage and attic allow for increased storage capacity.
Location
State TX
County Harris
Area Galleria
Rooms
Bedroom Description All Bedrooms Up,En-Suite Bath,Sitting Area,Split Plan,Walk-In Closet
Other Rooms Breakfast Room, Family Room, Formal Dining, Gameroom Up, Living Area - 1st Floor, Utility Room in House
Master Bathroom Primary Bath: Double Sinks, Primary Bath: Jetted Tub, Secondary Bath(s): Tub/Shower Combo
Den/Bedroom Plus 3
Kitchen Pantry, Pots/Pans Drawers, Soft Closing Cabinets, Soft Closing Drawers, Under Cabinet Lighting
Interior
Heating Central Gas
Cooling Central Electric
Fireplaces Number 1
Exterior
Garage Attached Garage
Garage Spaces 2.0
Roof Type Composition
Street Surface Concrete
Private Pool No
Building
Story 2
Entry Level Level 1
Foundation Slab
Sewer Public Sewer
Water Public Water
Structure Type Brick
New Construction No
Schools
Elementary Schools Briargrove Elementary School
Middle Schools Tanglewood Middle School
High Schools Wisdom High School
School District 27 - Houston
Others
HOA Fee Include Grounds,Other
Senior Community No
Tax ID 076-179-004-0028
Tax Rate 2.0148
Disclosures Sellers Disclosure
Special Listing Condition Sellers Disclosure
Read Less Info
Want to know what your home might be worth? Contact us for a FREE valuation!

Our team is ready to help you sell your home for the highest possible price ASAP

Bought with Rock Edwards & Associates, REALTORS







