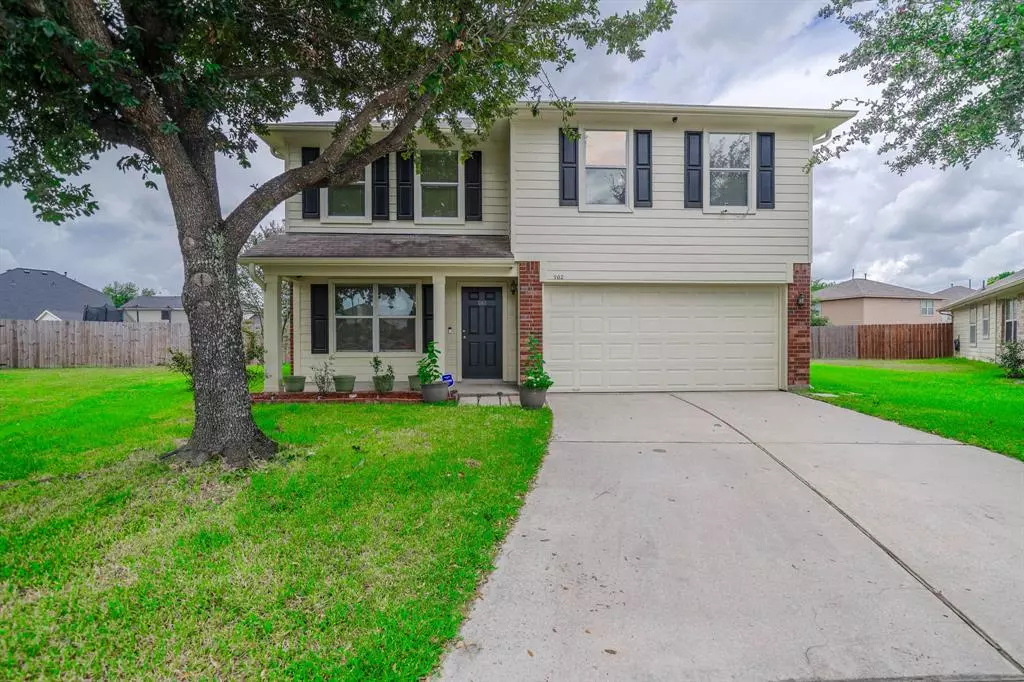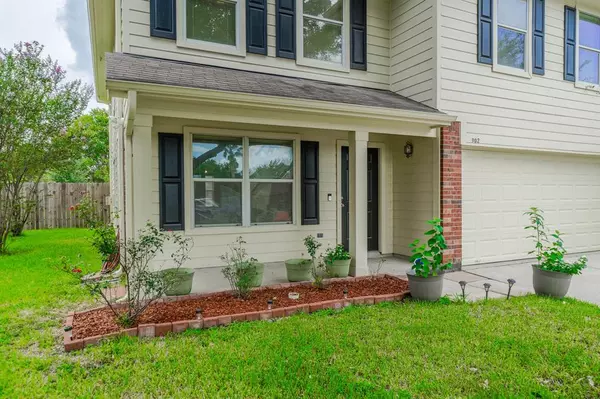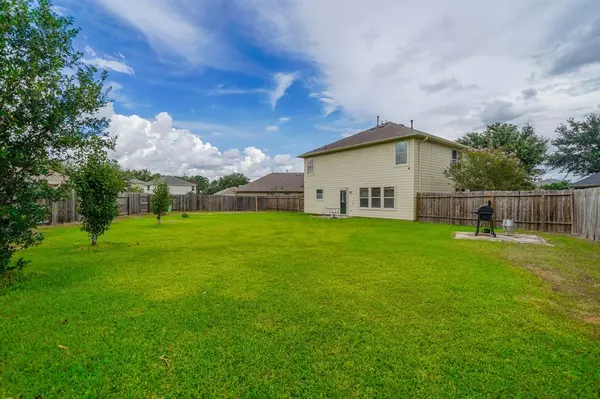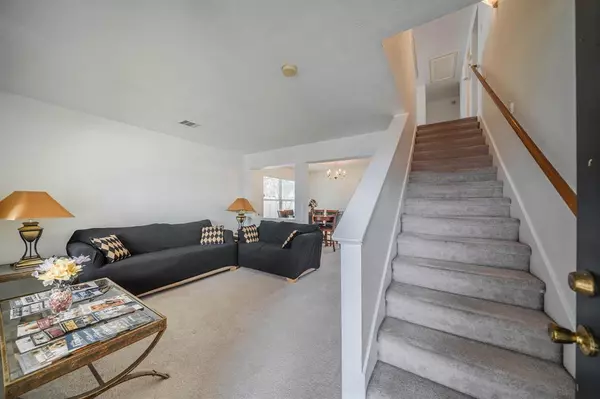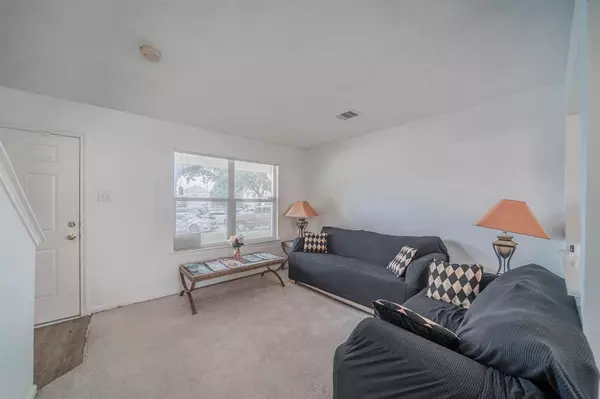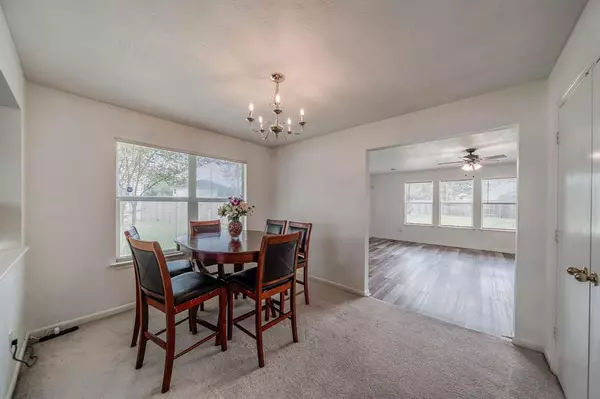$259,990
For more information regarding the value of a property, please contact us for a free consultation.
4 Beds
2.1 Baths
2,640 SqFt
SOLD DATE : 10/03/2024
Key Details
Property Type Single Family Home
Listing Status Sold
Purchase Type For Sale
Square Footage 2,640 sqft
Price per Sqft $98
Subdivision Sycamore Bend Sec 01
MLS Listing ID 2785030
Sold Date 10/03/24
Style Traditional
Bedrooms 4
Full Baths 2
Half Baths 1
HOA Fees $33/ann
HOA Y/N 1
Year Built 2005
Annual Tax Amount $4,717
Tax Year 2023
Lot Size 10,701 Sqft
Acres 0.2457
Property Description
Welcome Home! This Beautiful 2600+SqFt Home features Formal Living & Dining, Family Room, 4 Bedrooms, 2 Full Baths, a Half Bath & Upstairs Game Room. Plenty of Space for Everyone! All Bedrooms are located Upstairs, including the Huge Primary Owners Suite. Tons of Storage throughout, plus ALL the Bedrooms have Walk-in Closets. Upstairs Game Room could potentially be an Extra TV Lounging Spot, School Zone, Craft Room or even a 5th Bedroom. Easy-Care Laminate Flooring in the Family Room, Kitchen & Utility Room. Home has a HUGE Back Yard and sits on a Cul-de-sac Street. LOW Tax Rate & LOW HOA dues. Conveniently positioned between I-45 & the Hardy Toll Road for work commutes or travel through George Bush Airport. Just minutes to Great Restaurants & Shopping. A Wonderful Place to Call Home!
Location
State TX
County Harris
Area Aldine Area
Rooms
Bedroom Description All Bedrooms Up,En-Suite Bath,Primary Bed - 2nd Floor,Walk-In Closet
Other Rooms Breakfast Room, Family Room, Formal Dining, Formal Living, Gameroom Up, Utility Room in House
Master Bathroom Half Bath, Primary Bath: Separate Shower, Primary Bath: Soaking Tub, Secondary Bath(s): Tub/Shower Combo
Den/Bedroom Plus 5
Kitchen Kitchen open to Family Room, Under Cabinet Lighting
Interior
Interior Features Fire/Smoke Alarm
Heating Central Gas
Cooling Central Electric
Flooring Carpet, Laminate
Fireplaces Number 1
Fireplaces Type Gas Connections, Gaslog Fireplace
Exterior
Exterior Feature Back Yard Fenced, Patio/Deck, Porch
Garage Attached Garage
Garage Spaces 2.0
Garage Description Auto Garage Door Opener, Double-Wide Driveway
Roof Type Composition
Street Surface Concrete,Curbs,Gutters
Private Pool No
Building
Lot Description Cul-De-Sac, Subdivision Lot
Faces East
Story 2
Foundation Slab
Lot Size Range 0 Up To 1/4 Acre
Sewer Public Sewer
Water Public Water, Water District
Structure Type Brick,Cement Board
New Construction No
Schools
Elementary Schools Parker Elementary School (Aldine)
Middle Schools Teague Middle School
High Schools Nimitz High School (Aldine)
School District 1 - Aldine
Others
Senior Community No
Restrictions Build Line Restricted,Deed Restrictions
Tax ID 125-462-004-0022
Ownership Full Ownership
Energy Description Attic Vents,Ceiling Fans
Acceptable Financing Cash Sale, Conventional, FHA, VA
Tax Rate 1.9956
Disclosures Mud, Sellers Disclosure
Listing Terms Cash Sale, Conventional, FHA, VA
Financing Cash Sale,Conventional,FHA,VA
Special Listing Condition Mud, Sellers Disclosure
Read Less Info
Want to know what your home might be worth? Contact us for a FREE valuation!

Our team is ready to help you sell your home for the highest possible price ASAP

Bought with Peak Real Estate


