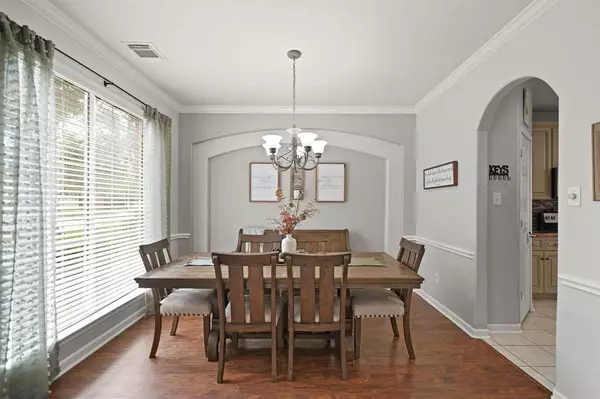$379,900
For more information regarding the value of a property, please contact us for a free consultation.
4 Beds
3.1 Baths
2,740 SqFt
SOLD DATE : 10/11/2024
Key Details
Property Type Single Family Home
Listing Status Sold
Purchase Type For Sale
Square Footage 2,740 sqft
Price per Sqft $138
Subdivision Claremont Park Sec 6 2001
MLS Listing ID 78966608
Sold Date 10/11/24
Style Traditional
Bedrooms 4
Full Baths 3
Half Baths 1
HOA Fees $43/ann
HOA Y/N 1
Year Built 2002
Annual Tax Amount $6,006
Tax Year 2023
Lot Size 8,347 Sqft
Acres 0.1916
Property Description
An Answer to Your Prayer - You've found your Dream Home in 206 Blossomwood Lane. Beautiful shaded lot with gorgeous trees and nicely landscaped yard. Enter into this beauty with Cooks Dream Kitchen open to oversize family room with gas fireplace that overlooks the backyard, as you pass the open formal dining room off the entry. The kitchen has beautiful granite and a breakfast bar. There is also a breakfast area to enjoy a nice morning cup of coffee. Roof was replaced in 2023, both AC units replaced (2022 and 2023) Large Shed included too. Playground stays. This inviting residence is located minutes from Clear Springs High School in the heart of League City, Texas. Primary Bedroom is down and other bedrooms are located upstairs and separated by an oversized gameroom and catwalk. Enjoy the convenience of being in close proximity to all the amenities the area has to offer, from shopping and dining to outdoor recreation. Don't miss your chance to call 206 Blossomwood Lane your new home.
Location
State TX
County Galveston
Area League City
Rooms
Bedroom Description En-Suite Bath,Primary Bed - 1st Floor,Walk-In Closet
Other Rooms Formal Dining, Gameroom Up
Master Bathroom Primary Bath: Double Sinks, Primary Bath: Separate Shower
Interior
Heating Central Gas
Cooling Central Electric
Flooring Carpet, Tile, Wood
Fireplaces Number 1
Fireplaces Type Gaslog Fireplace
Exterior
Exterior Feature Back Yard Fenced
Parking Features Attached Garage
Garage Spaces 2.0
Roof Type Composition
Street Surface Concrete
Private Pool No
Building
Lot Description Subdivision Lot
Story 2
Foundation Slab
Lot Size Range 0 Up To 1/4 Acre
Sewer Public Sewer
Water Public Water
Structure Type Brick
New Construction No
Schools
Elementary Schools Gilmore Elementary School
Middle Schools Creekside Intermediate School
High Schools Clear Springs High School
School District 9 - Clear Creek
Others
Senior Community No
Restrictions Deed Restrictions
Tax ID 2507-0002-0020-000
Energy Description Ceiling Fans
Tax Rate 1.7115
Disclosures Sellers Disclosure
Special Listing Condition Sellers Disclosure
Read Less Info
Want to know what your home might be worth? Contact us for a FREE valuation!

Our team is ready to help you sell your home for the highest possible price ASAP

Bought with Real Estate Connection Int






