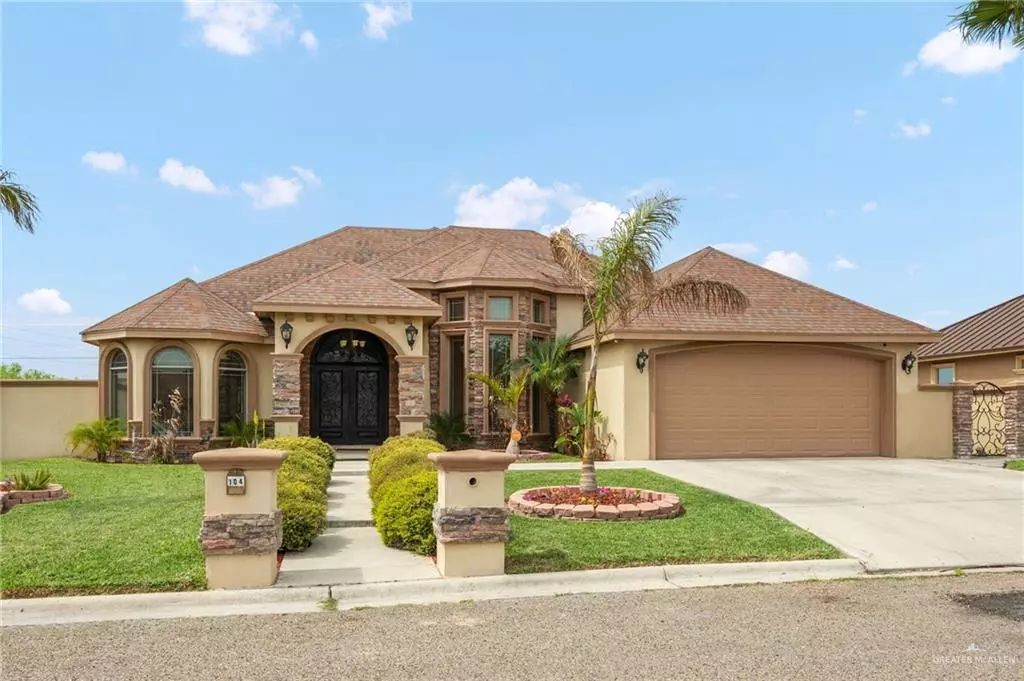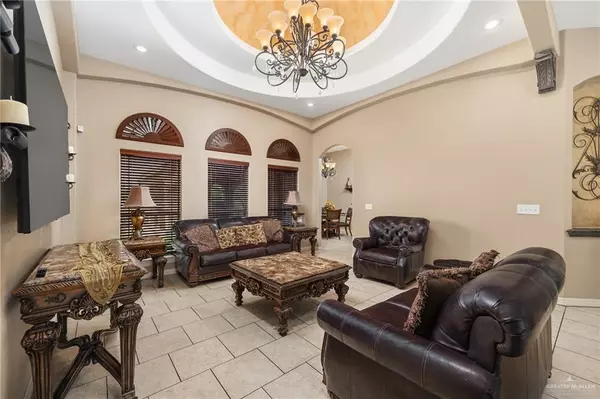$298,000
For more information regarding the value of a property, please contact us for a free consultation.
3 Beds
2 Baths
1,979 SqFt
SOLD DATE : 10/03/2024
Key Details
Property Type Single Family Home
Sub Type Single Family Residence
Listing Status Sold
Purchase Type For Sale
Square Footage 1,979 sqft
Subdivision Escondido
MLS Listing ID 430051
Sold Date 10/03/24
Bedrooms 3
Full Baths 2
HOA Y/N No
Originating Board Greater McAllen
Year Built 2010
Annual Tax Amount $3,674
Tax Year 2023
Lot Size 8,755 Sqft
Acres 0.201
Property Description
NEW PRICE ADJUSTMENT! Step into this beautiful home, where elegance meets comfort at every turn. The meticulously landscaped yard sets a serene tone as you approach. Inside, high ceilings adorned with crown molding greet you, while the spacious kitchen features custom cabinetry and top-of-the-line appliances. With plenty of space to entertain, the living area exudes warmth and style. Three bedrooms offer tranquil retreats, including a luxurious master suite with a walk-in closet. Outside, the professionally landscaped backyard boasts a separate patio and chimney, creating a private oasis perfect for all family gatherings. For added convenience and security, the home includes six pre-wired cameras and conveys a washer and dryer. Complete with a two-car garage and bonus tool room, this home seamlessly blends luxury with practicality. Don't miss the opportunity to experience its magic – schedule your showing today!
Location
State TX
County Starr
Community Sidewalks, Street Lights
Rooms
Dining Room Living Area(s): 1
Interior
Interior Features Entrance Foyer, Countertops (Granite), Bonus Room, Built-in Features, Ceiling Fan(s), Crown/Cove Molding, Decorative/High Ceilings, Dryer, Microwave, Other, Walk-In Closet(s), Washer
Heating Central, Electric, Heat Pump
Cooling Central Air, Electric, Heat Pump
Flooring Tile
Appliance Electric Water Heater, Smooth Electric Cooktop, Dryer, Microwave, Oven-Single, Refrigerator, Washer
Laundry Laundry Room, Washer/Dryer Connection
Exterior
Exterior Feature BBQ Pit/Grill, Mature Trees, Sprinkler System
Garage Spaces 2.0
Fence Masonry
Community Features Sidewalks, Street Lights
Utilities Available Cable Available
Waterfront No
View Y/N No
Roof Type Shingle
Total Parking Spaces 2
Garage Yes
Building
Lot Description Controlled Access, Curb & Gutters, Mature Trees, Professional Landscaping, Sidewalks, Sprinkler System
Faces Travel on US 83 Frontage Road to Rio Grande City until Sunrise Lane. Turn right on Sunrise Lane. Travel 600 feet and turn right on Sage Lane and then run left on Ivy Lane approximalety 200 feet. Home is on left side
Story 1
Foundation Slab
Sewer City Sewer
Water Public
Structure Type Block,Stone,Stucco
New Construction No
Schools
Elementary Schools La Union
Middle Schools Grulla
High Schools Grulla H.S.
Others
Tax ID 055250000000500000000
Security Features Security System,Closed Circuit Camera(s),Smoke Detector(s)
Read Less Info
Want to know what your home might be worth? Contact us for a FREE valuation!

Our team is ready to help you sell your home for the highest possible price ASAP







