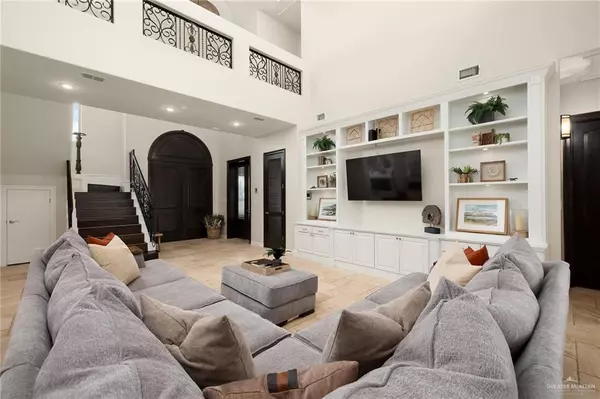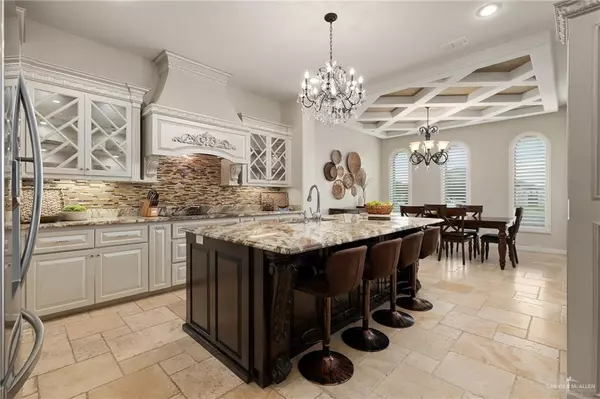$710,000
For more information regarding the value of a property, please contact us for a free consultation.
4 Beds
4.5 Baths
3,759 SqFt
SOLD DATE : 07/17/2024
Key Details
Property Type Single Family Home
Sub Type Single Family Residence
Listing Status Sold
Purchase Type For Sale
Square Footage 3,759 sqft
Subdivision Bentley Estates
MLS Listing ID 436034
Sold Date 07/17/24
Bedrooms 4
Full Baths 4
Half Baths 1
HOA Fees $54/ann
HOA Y/N Yes
Originating Board Greater McAllen
Year Built 2015
Annual Tax Amount $16,039
Tax Year 2023
Lot Size 0.274 Acres
Acres 0.2736
Property Description
This Custom Built Chris Ryan Home Is Situated On a Quiet Cul-De-Sac In Elegant Bentley Estates Just Minutes From DHR Health, Driscoll Children's Hospital And UTRGV. Beautifully Finished With Travertine And Hardwood Flooring, "Pearl" Luxe Paint In Kitchen And Primary Bath, Private Office, Open Concept Kitchen To Great Room With Soaring Twenty Foot Ceilings, Granite Countertops In All Baths With Travertine Showers, Each Of Four Bedrooms With En-Suite, Second Level Game Room Or Theatre Overlooking Pool, Powder Bath With Access To The Expansive Covered Patio And Pool Area, Sparkling Swimming Pool With Flagstone Surround Built in 2016...Plus A Grand Back Yard Perfect For Entertaining Family And Friends While Taking In The Most Phenomenal South Texas Sunsets! It Simply Does Not Get Better Than This...Make Sure To Enjoy Cinematic Virtual Tour!
Location
State TX
County Hidalgo
Community Curbs, Gated, Other, Sidewalks, Street Lights
Rooms
Dining Room Living Area(s): 2
Interior
Interior Features Entrance Foyer, Countertops (Granite), Bonus Room, Built-in Features, Ceiling Fan(s), Decorative/High Ceilings, Office/Study, Other, Split Bedrooms, Walk-In Closet(s)
Heating Zoned, Electric
Cooling Zoned, Electric
Flooring Hardwood, Travertine
Appliance Gas Water Heater, Tankless Water Heater, Smooth Electric Cooktop, Dishwasher, Disposal, Microwave, Convection Oven, Refrigerator
Laundry Laundry Room, Washer/Dryer Connection
Exterior
Exterior Feature Motorized Gate, Sprinkler System
Garage Spaces 2.0
Fence Masonry, Privacy
Pool In Ground, Outdoor Pool
Community Features Curbs, Gated, Other, Sidewalks, Street Lights
Utilities Available Cable Available
Waterfront No
View Y/N No
Roof Type Clay Tile
Total Parking Spaces 2
Garage Yes
Private Pool true
Building
Lot Description Alley, Cul-De-Sac, Curb & Gutters, Irregular Lot, Sidewalks, Sprinkler System
Faces South from Trenton Rd. on S. Jackson Rd. West on Churchill Ave. South on Oxford St. Home Located on West Side of the Cut-de-Sac and is Facing East.
Story 2
Foundation Slab
Sewer City Sewer
Water Public
Structure Type Stucco
New Construction No
Schools
Elementary Schools Ramirez
Middle Schools South Middle School
High Schools Vela H.S.
Others
Tax ID B254200000007300
Security Features Smoke Detector(s)
Read Less Info
Want to know what your home might be worth? Contact us for a FREE valuation!

Our team is ready to help you sell your home for the highest possible price ASAP







