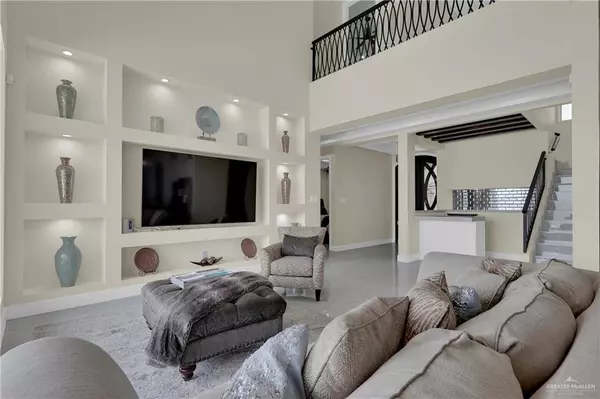$705,000
For more information regarding the value of a property, please contact us for a free consultation.
5 Beds
4 Baths
3,389 SqFt
SOLD DATE : 07/17/2024
Key Details
Property Type Single Family Home
Sub Type Single Family Residence
Listing Status Sold
Purchase Type For Sale
Square Footage 3,389 sqft
Subdivision James Court
MLS Listing ID 438169
Sold Date 07/17/24
Bedrooms 5
Full Baths 4
HOA Fees $41/ann
HOA Y/N Yes
Originating Board Greater McAllen
Year Built 2021
Annual Tax Amount $12,638
Tax Year 2023
Lot Size 8,397 Sqft
Acres 0.1928
Property Description
Imagine entering through the ornate gates of an exclusive, gated community, where each residence exudes luxury and sophistication. Stepping inside, you'll immediately feel welcomed with a light-filled ambiance with high decorative ceilings, and gorgeous light fixtures, with an open-concept layout seamlessly connects the kitchen to the dining area and living room, creating an ideal space for gatherings. The heart of the home is undoubtedly the gourmet kitchen, where culinary enthusiasts will delight, with ample countertop space for meal preparation. This home is a perfect blend of modern luxury, featuring 5-bedrooms, the main suite is a true oasis, a spa-like bathroom with a luxurious soaking tub, dual vanities, and a spacious walk-in closet on the first floor. Outdoors featuring a backyard oasis creating a tranquil retreat to unwind after a long day whether you’re lounging poolside on a sunny afternoon or hosting under the stars, this outdoor haven is sure to impress guests.
Location
State TX
County Hidalgo
Community Gated, Sidewalks, Street Lights
Rooms
Dining Room Living Area(s): 1
Interior
Interior Features Countertops (Granite), Ceiling Fan(s), Decorative/High Ceilings, Office/Study, Split Bedrooms, Walk-In Closet(s)
Heating Central, Electric
Cooling Central Air, Electric
Flooring Tile
Appliance Electric Water Heater, Microwave, Stove/Range
Laundry Laundry Room, Washer/Dryer Connection
Exterior
Exterior Feature Sprinkler System
Garage Spaces 2.0
Fence Privacy, Wood
Pool In Ground, Outdoor Pool
Community Features Gated, Sidewalks, Street Lights
Utilities Available Cable Available
View Y/N No
Roof Type Clay Tile
Total Parking Spaces 2
Garage Yes
Private Pool true
Building
Lot Description Mature Trees
Faces …
Story 2
Foundation Slab
Sewer City Sewer
Water Public
Structure Type Siding,Stucco
New Construction No
Schools
Elementary Schools Canterbury
Middle Schools South Middle School
High Schools Vela H.S.
Others
Tax ID J332500000000200
Read Less Info
Want to know what your home might be worth? Contact us for a FREE valuation!

Our team is ready to help you sell your home for the highest possible price ASAP







