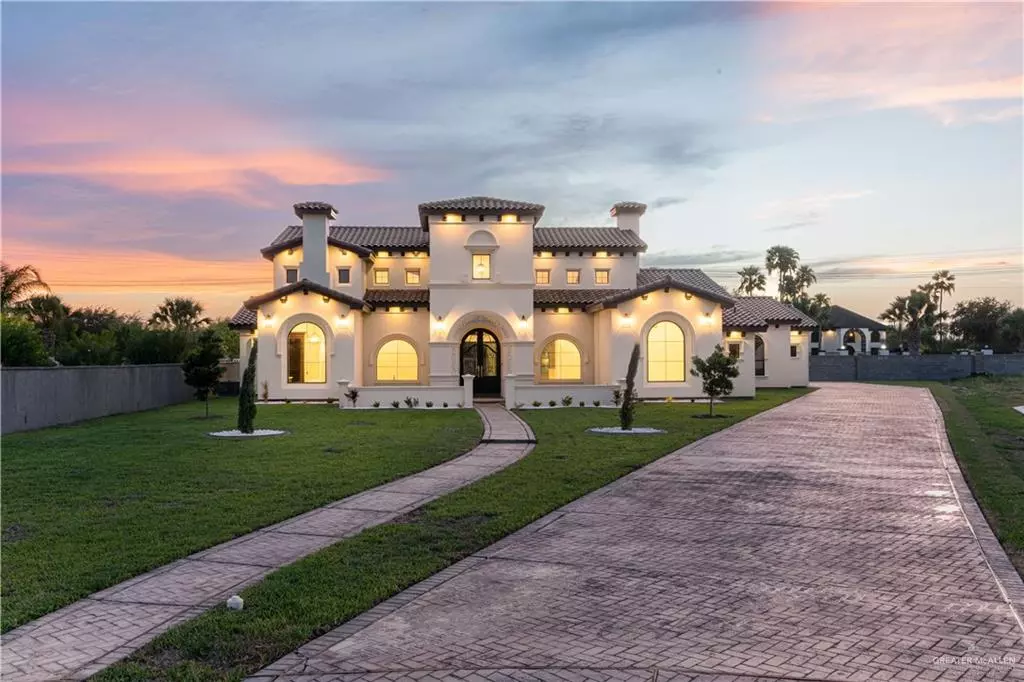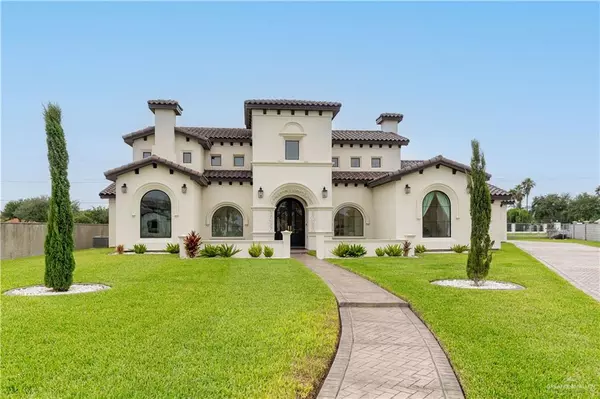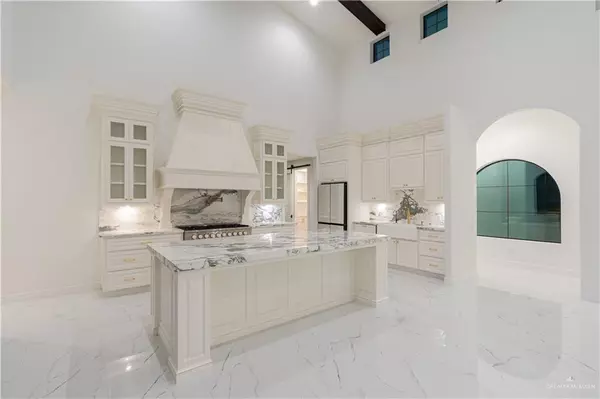$899,000
For more information regarding the value of a property, please contact us for a free consultation.
4 Beds
4.5 Baths
3,621 SqFt
SOLD DATE : 10/18/2024
Key Details
Property Type Single Family Home
Sub Type Single Family Residence
Listing Status Sold
Purchase Type For Sale
Square Footage 3,621 sqft
Subdivision Vineyard Estates
MLS Listing ID 449016
Sold Date 10/18/24
Bedrooms 4
Full Baths 4
Half Baths 1
HOA Fees $150/ann
HOA Y/N Yes
Originating Board Greater McAllen
Year Built 2022
Annual Tax Amount $15,584
Tax Year 2024
Lot Size 0.455 Acres
Acres 0.4554
Property Description
Located in the prestigious gated Vineyards Estates subdivision, complete with a serene lake on nearly a 1/2 Acre lot, this home offers both privacy and community. This exquisite custom-built Waldo Home offers a perfect blend of elegance and comfort, featuring beautiful porcelain tile flooring throughout and soaring high ceilings adorned with stunning wood beams. A chef's paradise kitchen, equipped with high-end appliances, and a butler's Pantry. A large dining room overlooks the pool—4 Spacious bedrooms with walk-in closets and private bathrooms. The Laundry Room, the Office, and the theater Room are other areas to make you say WOW! Your primary suite includes a fireplace and access to the backyard oasis. The golden spa-like retreat in the primary suit is perfect. The closet in the primary suite is something to smile about. Schedule your private tour today.
Location
State TX
County Hidalgo
Community Gated, Sidewalks, Street Lights
Rooms
Other Rooms Gazebo
Dining Room Living Area(s): 1
Interior
Interior Features Countertops (Quartz), Built-in Features, Ceiling Fan(s), Decorative/High Ceilings, Fireplace, Microwave, Office/Study, Split Bedrooms, Walk-In Closet(s)
Heating Central, Electric
Cooling Central Air, Electric
Flooring Porcelain Tile
Fireplace true
Appliance Electric Water Heater, Water Heater (In Garage), Microwave, Refrigerator, Stove/Range-Gas
Laundry Laundry Room, Washer/Dryer Connection
Exterior
Exterior Feature Sprinkler System
Garage Spaces 2.0
Fence Masonry
Pool Above Ground, In Ground
Community Features Gated, Sidewalks, Street Lights
Waterfront No
View Y/N No
Roof Type Clay Tile
Total Parking Spaces 2
Garage Yes
Building
Lot Description Corner Lot, Cul-De-Sac, Professional Landscaping, Sidewalks, Sprinkler System
Faces From Ware Road and University (107) head North and the subdivision The Vineyards, will be on the right side less than 2 miles.
Story 1
Foundation Slab
Sewer City Sewer
Water Public
Structure Type Stone,Stucco
New Construction No
Schools
Elementary Schools Magee
Middle Schools B.L. Garza
High Schools Vela H.S.
Others
Tax ID V41201A000000300
Security Features Security System,Smoke Detector(s)
Read Less Info
Want to know what your home might be worth? Contact us for a FREE valuation!

Our team is ready to help you sell your home for the highest possible price ASAP







