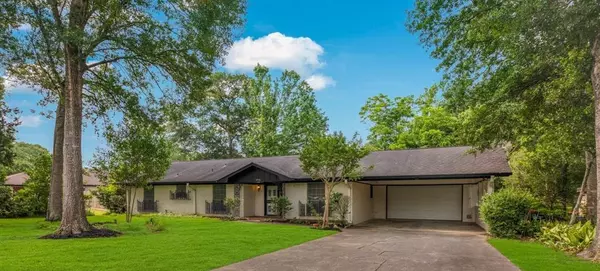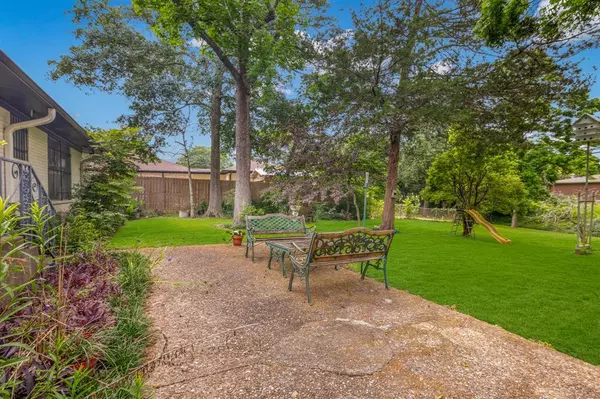$270,000
For more information regarding the value of a property, please contact us for a free consultation.
3 Beds
2.1 Baths
1,990 SqFt
SOLD DATE : 10/25/2024
Key Details
Property Type Single Family Home
Listing Status Sold
Purchase Type For Sale
Square Footage 1,990 sqft
Price per Sqft $135
Subdivision Milby Dale Sec 02
MLS Listing ID 91872823
Sold Date 10/25/24
Style Traditional
Bedrooms 3
Full Baths 2
Half Baths 1
Year Built 1970
Annual Tax Amount $5,416
Tax Year 2023
Lot Size 0.648 Acres
Acres 0.648
Property Description
Are you searching for that perfect home with 3-4 bedrooms on over a half acre? This home has everything! Well-maintained and the pride of ownership shows.Open floor plan features a spacious living area with a view of the beautifully landscaped backyard. Kitchen has new quartz countertops and subway backsplash. Also gas cooktop with vent hood, oven and dishwasher have been installed with top of the line stainless appliances. Owner has spared no expense in replacing plumbing w/PEX, water heater, faucets,and valves. Electrical outlets, switches,and lighting have been replaced.Fresh interior paint.Utility room and bonus/bedroom can be accessed via the garage and have been remodeled with new flooring, quartz counters, and includes a 1/2 bath. Home has an oversized two car garage with attached carport. Gorgeous backyard oasis with foot bridge accesses extended yard. Located in a very desirable neighborhood close to shopping, dining with easy access to the Grand Parkway and Hwy 146.
Location
State TX
County Harris
Area Baytown/Harris County
Rooms
Bedroom Description All Bedrooms Down,Walk-In Closet
Other Rooms 1 Living Area, Home Office/Study
Master Bathroom Half Bath, Primary Bath: Separate Shower, Secondary Bath(s): Tub/Shower Combo, Vanity Area
Den/Bedroom Plus 4
Kitchen Pantry
Interior
Interior Features Alarm System - Owned, Fire/Smoke Alarm
Heating Central Gas
Cooling Central Electric
Flooring Carpet, Laminate
Exterior
Exterior Feature Back Yard, Patio/Deck, Porch
Garage Attached Garage, Oversized Garage
Garage Spaces 2.0
Carport Spaces 2
Garage Description Additional Parking, Auto Garage Door Opener, Double-Wide Driveway
Roof Type Composition
Street Surface Concrete
Private Pool No
Building
Lot Description Subdivision Lot
Story 1
Foundation Slab
Lot Size Range 1/2 Up to 1 Acre
Sewer Public Sewer
Water Public Water
Structure Type Brick
New Construction No
Schools
Elementary Schools Lorenzo De Zavala Elementary School (Goose Creek)
Middle Schools Cedar Bayou J H
High Schools Sterling High School (Goose Creek)
School District 23 - Goose Creek Consolidated
Others
Senior Community No
Restrictions Deed Restrictions
Tax ID 071-054-016-0022
Energy Description Ceiling Fans
Acceptable Financing Cash Sale, Conventional, FHA, Investor, VA
Tax Rate 2.5477
Disclosures Estate
Listing Terms Cash Sale, Conventional, FHA, Investor, VA
Financing Cash Sale,Conventional,FHA,Investor,VA
Special Listing Condition Estate
Read Less Info
Want to know what your home might be worth? Contact us for a FREE valuation!

Our team is ready to help you sell your home for the highest possible price ASAP

Bought with Keller Williams Elite







