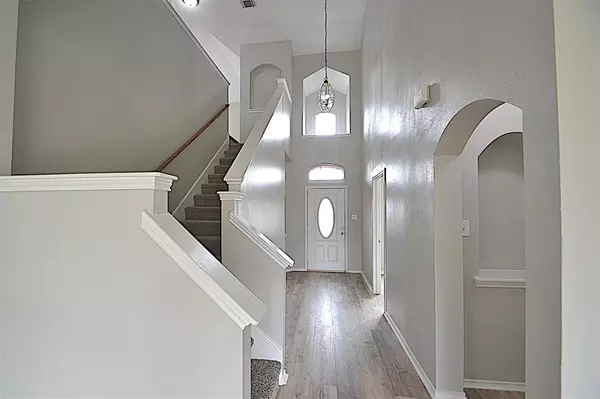$305,000
For more information regarding the value of a property, please contact us for a free consultation.
4 Beds
2.1 Baths
2,761 SqFt
SOLD DATE : 10/29/2024
Key Details
Property Type Single Family Home
Listing Status Sold
Purchase Type For Sale
Square Footage 2,761 sqft
Price per Sqft $108
Subdivision Country Club Manor
MLS Listing ID 89378932
Sold Date 10/29/24
Style Traditional
Bedrooms 4
Full Baths 2
Half Baths 1
HOA Fees $25/ann
HOA Y/N 1
Year Built 2005
Annual Tax Amount $6,630
Tax Year 2023
Lot Size 5,500 Sqft
Acres 0.1263
Property Description
Four bedrooms, two and a half bathrooms, formal living area, game room, study area, formal dining, and high ceilings in the bedrooms!!! Wow, this house has some nice features! You won't feel cramped in this house, but if you ever do, there is a covered patio at the back of the house where you can let the load off! Come take a look and walk around. You will appreciate the beautiful luxury laminate flooring, and the neutral fresh coat of paint is relaxing. To the left of the entrance you can have your very own office space or library. The living room at the back of the house has a fireplace; imagine the wide screen tv that you can mount above the fireplace. The formal dining is open to the kitchen and living room. The chef of the house will have his/her very own walk-in pantry to store the items needed to prepare their master culinary creations. Don't let this one get away, and make this house your home.
Location
State TX
County Harris
Area Baytown/Harris County
Rooms
Bedroom Description All Bedrooms Up,Walk-In Closet
Other Rooms Formal Dining, Gameroom Up, Utility Room in House
Master Bathroom Full Secondary Bathroom Down, Half Bath, Primary Bath: Jetted Tub, Primary Bath: Separate Shower
Kitchen Breakfast Bar, Pantry, Walk-in Pantry
Interior
Interior Features High Ceiling
Heating Central Gas
Cooling Central Electric
Flooring Carpet, Laminate
Fireplaces Number 1
Fireplaces Type Gas Connections
Exterior
Garage Attached Garage
Garage Spaces 2.0
Roof Type Composition
Private Pool No
Building
Lot Description Subdivision Lot
Story 2
Foundation Slab
Lot Size Range 0 Up To 1/4 Acre
Sewer Public Sewer
Water Public Water
Structure Type Brick,Cement Board,Wood
New Construction No
Schools
Elementary Schools Alamo Elementary School (Goose Creek)
Middle Schools E F Green Junior School
High Schools Goose Creek Memorial
School District 23 - Goose Creek Consolidated
Others
Senior Community No
Restrictions Deed Restrictions
Tax ID 124-866-000-0033
Acceptable Financing Cash Sale, Conventional, FHA, VA
Tax Rate 2.5477
Disclosures Sellers Disclosure
Listing Terms Cash Sale, Conventional, FHA, VA
Financing Cash Sale,Conventional,FHA,VA
Special Listing Condition Sellers Disclosure
Read Less Info
Want to know what your home might be worth? Contact us for a FREE valuation!

Our team is ready to help you sell your home for the highest possible price ASAP

Bought with Coldwell Banker Realty - Baytown







