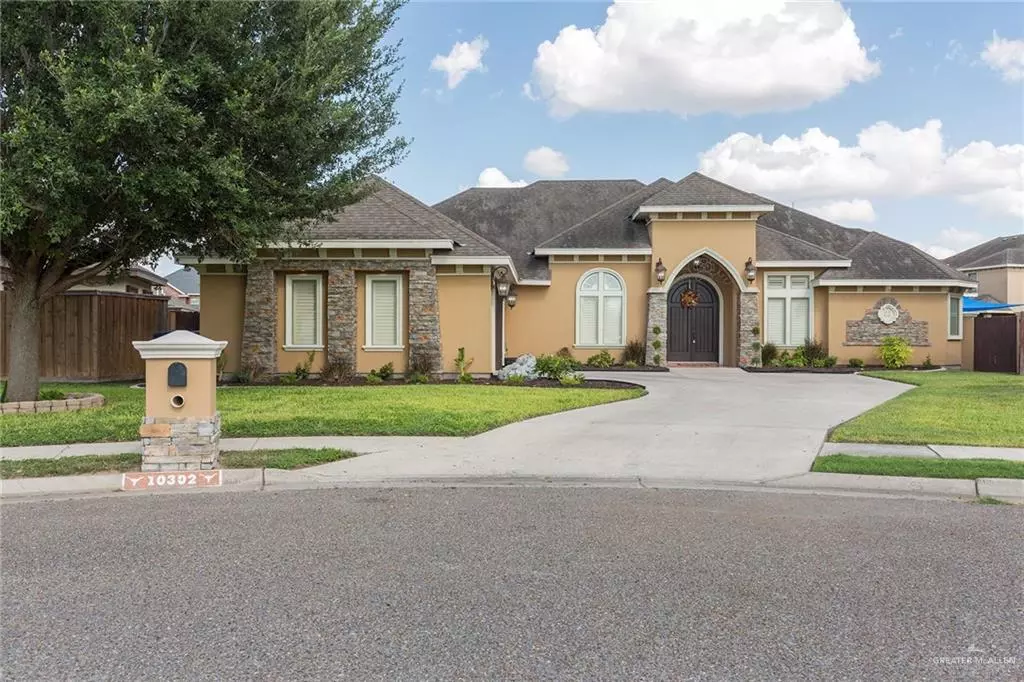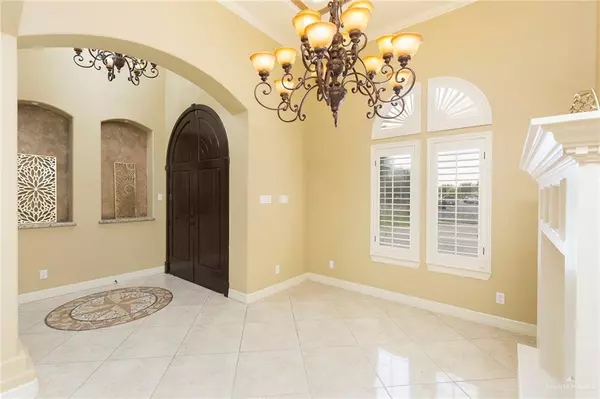$379,000
For more information regarding the value of a property, please contact us for a free consultation.
4 Beds
3.5 Baths
2,596 SqFt
SOLD DATE : 10/25/2024
Key Details
Property Type Single Family Home
Sub Type Single Family Residence
Listing Status Sold
Purchase Type For Sale
Square Footage 2,596 sqft
Subdivision Eagle'S Crossing
MLS Listing ID 446533
Sold Date 10/25/24
Bedrooms 4
Full Baths 3
Half Baths 1
HOA Fees $29/ann
HOA Y/N Yes
Originating Board Greater McAllen
Year Built 2010
Annual Tax Amount $6,971
Tax Year 2023
Lot Size 9,309 Sqft
Acres 0.2137
Property Description
This well-kept, custom-built home has one! In addition, there are 4 bedrooms, 3.5 bathrooms and a dedicated office. Other special features include diagonally set floor tile, niches in both the entryway and the family room, a decorative fireplace, high vaulted ceilings, a built-in entertainment center, desk, shelving, and tailor-made wood shutters throughout. As you enter the home you will be pleased with the special niches and the flex room that welcomes you. The kitchen has granite countertops, plenty of cabinet space and a walk-in pantry. The home's split floor plan allows for extra privacy. The primary bedroom is extra-large and has a dedicated sitting area. A junior primary, with ensuite, plus two other bedrooms are on the opposite side of the home. This home has a well-designed floor plan that makes good use of the square footage. The backyard is large enough and ready for an outdoor kitchen to complement the pool. Seller to Pay $5000 in CONCESSIONS and the TITLE POLICY
Location
State TX
County Hidalgo
Community Curbs, Sidewalks, Street Lights
Rooms
Dining Room Living Area(s): 2
Interior
Interior Features Entrance Foyer, Countertops (Granite), Built-in Features, Ceiling Fan(s), Decorative/High Ceilings, Microwave, Office/Study, Split Bedrooms, Walk-In Closet(s)
Heating Central, Electric
Cooling Central Air, Electric
Flooring Tile
Appliance Electric Water Heater, Water Heater (In Garage), Microwave, Oven-Single, Stove/Range-Electric Smooth
Laundry Laundry Room, Washer/Dryer Connection
Exterior
Exterior Feature Mature Trees, Sprinkler System
Garage Spaces 2.0
Fence Landscaped, Privacy, Wood
Pool In Ground, Outdoor Pool
Community Features Curbs, Sidewalks, Street Lights
Utilities Available Cable Available
Waterfront No
View Y/N No
Roof Type Composition Shingle
Total Parking Spaces 2
Garage Yes
Private Pool true
Building
Lot Description Curb & Gutters, Mature Trees, Sidewalks, Sprinkler System
Faces From the Intersection of Trenton and 29th travel North on 29th. Turn East on York Ave, turn right on N 27th. Travel one block and turn left on Yale Street. The property will be at the end of the street, where it curves left and becomes 26th Lane.
Story 1
Foundation Slab
Sewer City Sewer
Water Public
Structure Type Stone,Stucco
New Construction No
Schools
Elementary Schools Cavazos
Middle Schools Longoria
High Schools Vela H.S.
Others
Tax ID E015400000010400
Read Less Info
Want to know what your home might be worth? Contact us for a FREE valuation!

Our team is ready to help you sell your home for the highest possible price ASAP







