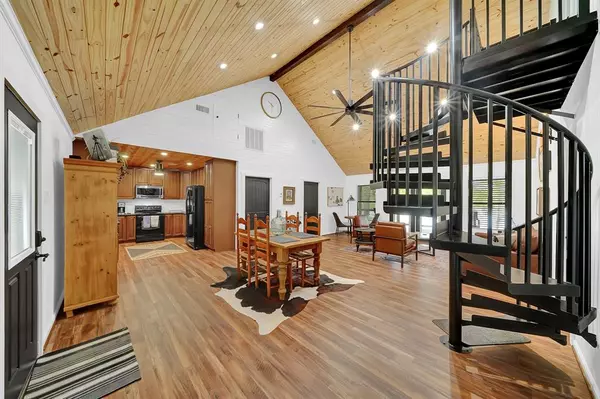$239,000
For more information regarding the value of a property, please contact us for a free consultation.
3 Beds
2 Baths
1,260 SqFt
SOLD DATE : 10/30/2024
Key Details
Property Type Single Family Home
Listing Status Sold
Purchase Type For Sale
Square Footage 1,260 sqft
Price per Sqft $190
Subdivision Trinity River & Lake Estates
MLS Listing ID 80844435
Sold Date 10/30/24
Style Traditional
Bedrooms 3
Full Baths 2
Year Built 2013
Annual Tax Amount $2,132
Tax Year 2023
Lot Size 1.362 Acres
Acres 1.3624
Property Description
Nestled between a serene lake and a winding river, the estate at 622 County Road 2600 in Cleveland, Texas, offers a unique retreat. As you approach, the stunning water vistas and lush landscapes provide a captivating welcome. The home's interiors feature rich cedar wood and luxury vinyl plank flooring throughout, adding rustic charm and modern comfort that complement the natural setting. A durable metal roof and PEX plumbing offer longevity and low maintenance. Energy-efficient Low-E windows enhance comfort and reduce utility costs. Custom-built cabinets throughout showcase excellent craftsmanship and provide ample storage. Additionally, a massive downstairs storage area offers extensive space for all your belongings. Enjoy panoramic views and recreational opportunities like fishing and kayaking right from your doorstep.
Location
State TX
County Liberty
Area Liberty County East
Rooms
Bedroom Description Built-In Bunk Beds,Primary Bed - 1st Floor
Other Rooms Loft, Utility Room in House
Master Bathroom Primary Bath: Shower Only, Secondary Bath(s): Tub/Shower Combo
Den/Bedroom Plus 3
Interior
Interior Features Dryer Included, Washer Included
Heating Central Electric
Cooling Central Electric
Flooring Tile, Vinyl Plank
Exterior
Exterior Feature Covered Patio/Deck, Partially Fenced
Waterfront Description Lakefront,River View
Roof Type Metal
Street Surface Dirt
Private Pool No
Building
Lot Description Cleared, Waterfront
Story 1
Foundation Slab on Builders Pier
Lot Size Range 1 Up to 2 Acres
Sewer Septic Tank
Water Well
Structure Type Wood
New Construction No
Schools
Elementary Schools Hardin Elementary School
Middle Schools Hardin Junior High School
High Schools Hardin High School
School District 107 - Hardin
Others
Senior Community No
Restrictions No Restrictions
Tax ID 007760-000707-003
Energy Description Ceiling Fans,Insulated/Low-E windows,Insulation - Spray-Foam
Acceptable Financing Cash Sale, Conventional, FHA, USDA Loan
Tax Rate 1.3507
Disclosures Sellers Disclosure
Listing Terms Cash Sale, Conventional, FHA, USDA Loan
Financing Cash Sale,Conventional,FHA,USDA Loan
Special Listing Condition Sellers Disclosure
Read Less Info
Want to know what your home might be worth? Contact us for a FREE valuation!

Our team is ready to help you sell your home for the highest possible price ASAP

Bought with Results Real Estate







