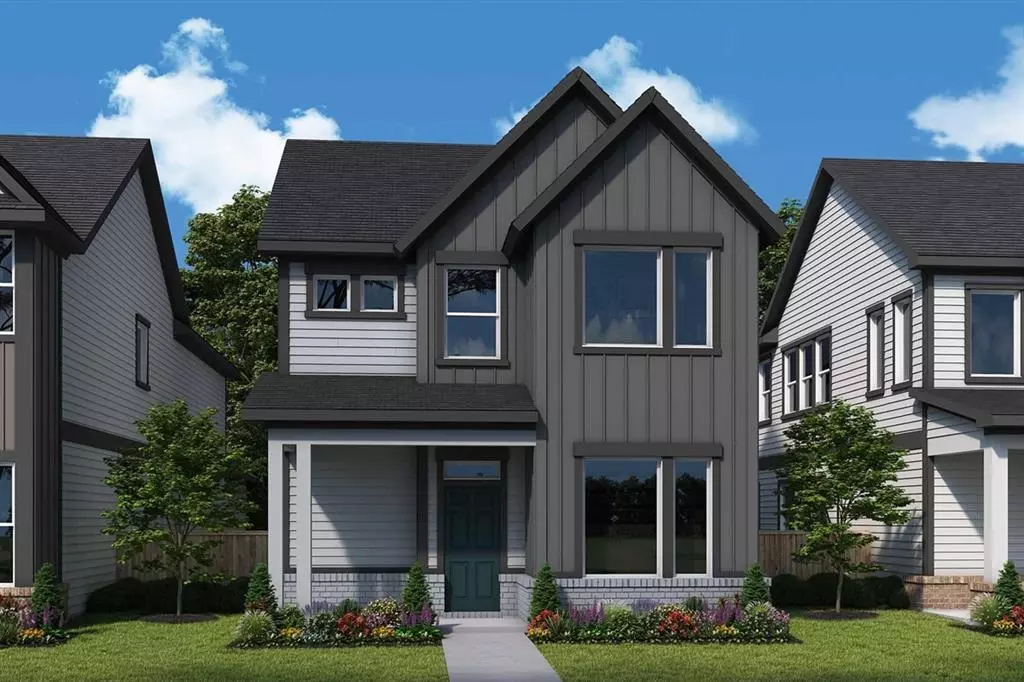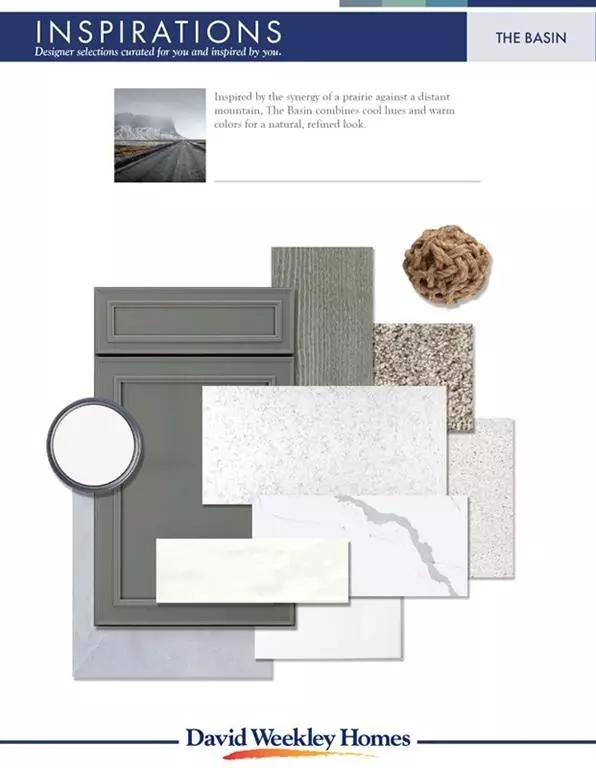$385,000
For more information regarding the value of a property, please contact us for a free consultation.
3 Beds
2.1 Baths
2,411 SqFt
SOLD DATE : 10/24/2024
Key Details
Property Type Single Family Home
Listing Status Sold
Purchase Type For Sale
Square Footage 2,411 sqft
Price per Sqft $150
Subdivision The Groves
MLS Listing ID 39244680
Sold Date 10/24/24
Style Contemporary/Modern,Traditional
Bedrooms 3
Full Baths 2
Half Baths 1
HOA Fees $162/ann
HOA Y/N 1
Year Built 2024
Lot Size 4,088 Sqft
Property Description
Welcome to The Alessandra at The Groves, a stunning 3-bedroom, 2.5-bathroom David Weekley home that exemplifies modern comfort and style. Inside, you'll find wood look tile flooring on the first floor and 8 ft doors, combining elegance with practicality. Large windows flood the interior with natural light, highlighting the spacious living areas that seamlessly connect the kitchen, dining, and family room. A first-floor study provides a quiet retreat for work or study. Upstairs, enjoy a versatile gameroom, ideal for relaxation or play, alongside comfortable bedrooms. This home features a convenient 3-car garage, providing ample space for vehicles and storage. Located less than half a mile from HEB and future retail, and situated in The Groves community, renowned for its amenities and serene environment, The Alessandra offers a perfect blend of luxury and convenience. Schedule your tour today and envision your new lifestyle in this exceptional home.
Location
State TX
County Harris
Area Summerwood/Lakeshore
Rooms
Bedroom Description All Bedrooms Up,Walk-In Closet
Other Rooms Home Office/Study, Kitchen/Dining Combo, Living Area - 1st Floor, Living/Dining Combo, Utility Room in House
Master Bathroom Half Bath, Primary Bath: Double Sinks, Primary Bath: Separate Shower
Kitchen Island w/o Cooktop, Pantry, Pots/Pans Drawers
Interior
Heating Central Electric, Central Gas
Cooling Central Electric
Flooring Carpet, Tile
Exterior
Exterior Feature Back Yard Fenced, Covered Patio/Deck, Fully Fenced, Sprinkler System
Garage Attached Garage, Tandem
Garage Spaces 3.0
Roof Type Composition
Street Surface Concrete,Curbs
Private Pool No
Building
Lot Description Subdivision Lot
Faces Northwest
Story 2
Foundation Slab
Lot Size Range 1/4 Up to 1/2 Acre
Builder Name David Weekley Homes
Water Water District
Structure Type Brick,Cement Board
New Construction Yes
Schools
Elementary Schools Groves Elementary School
Middle Schools West Lake Middle School
High Schools Summer Creek High School
School District 29 - Humble
Others
HOA Fee Include Clubhouse,Other,Recreational Facilities
Senior Community No
Restrictions Deed Restrictions
Tax ID NA
Energy Description Attic Vents,Ceiling Fans,Digital Program Thermostat,Energy Star Appliances,Energy Star/CFL/LED Lights,High-Efficiency HVAC,Insulated Doors,Insulated/Low-E windows,Insulation - Batt,Insulation - Blown Fiberglass,North/South Exposure,Other Energy Features
Tax Rate 3.09
Disclosures Mud, Special Addendum
Green/Energy Cert Energy Star Qualified Home, Environments for Living, Home Energy Rating/HERS
Special Listing Condition Mud, Special Addendum
Read Less Info
Want to know what your home might be worth? Contact us for a FREE valuation!

Our team is ready to help you sell your home for the highest possible price ASAP

Bought with Ferris Realty







