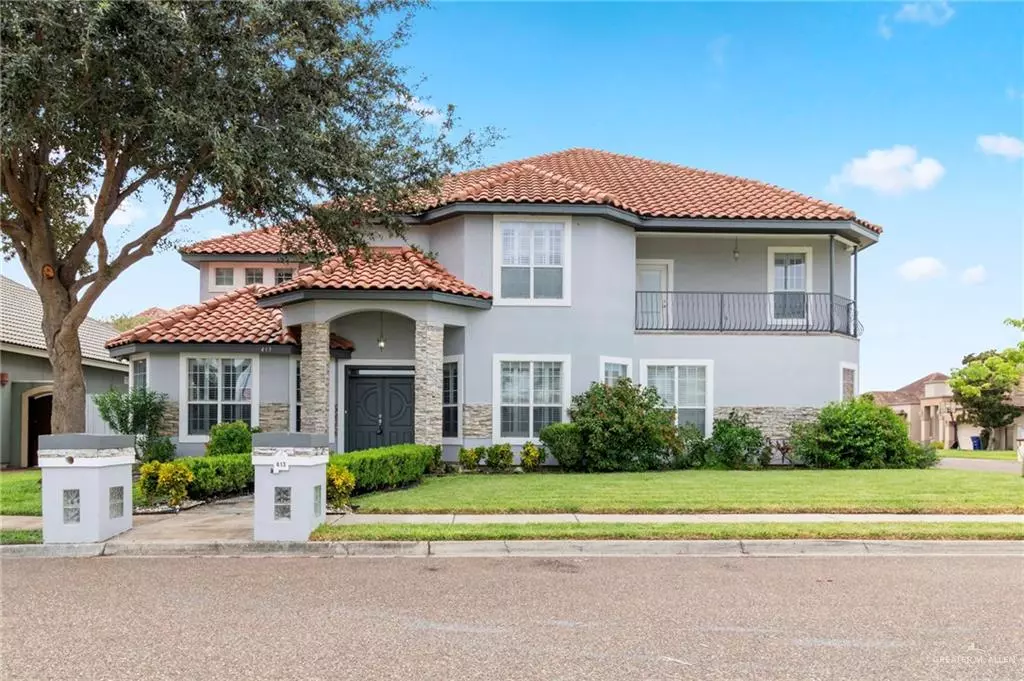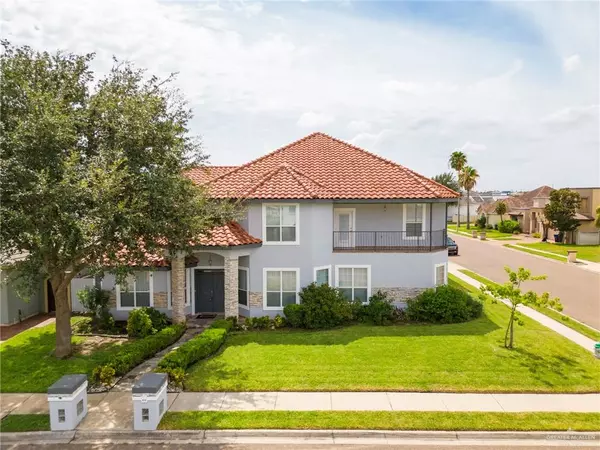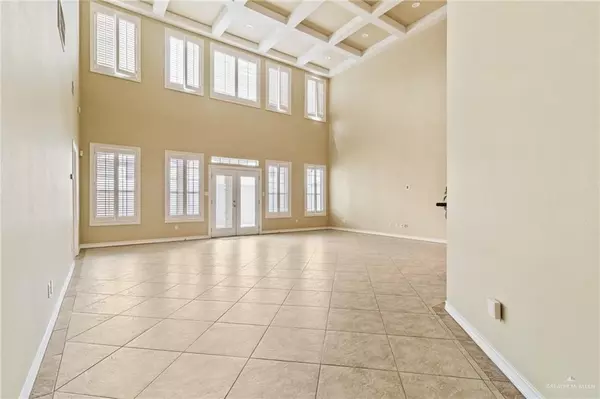$625,000
For more information regarding the value of a property, please contact us for a free consultation.
5 Beds
5 Baths
5,255 SqFt
SOLD DATE : 10/31/2024
Key Details
Property Type Single Family Home
Sub Type Single Family Residence
Listing Status Sold
Purchase Type For Sale
Square Footage 5,255 sqft
Subdivision Arboledas
MLS Listing ID 446895
Sold Date 10/31/24
Bedrooms 5
Full Baths 5
HOA Y/N No
Originating Board Greater McAllen
Year Built 2007
Annual Tax Amount $12,779
Tax Year 2024
Lot Size 8,120 Sqft
Acres 0.1864
Property Description
A gem located in the heart of McAllen close to restaurants and to new upscale community development that will soon rise on 10th and Auburn, hospitals and schools. It has a bonus room that can be a theatre room, gym or 6th bedroom that has a size of a 2 car garage 576 Sqft per HCAD. It also has an office, formal living, formal dining, wood shutters on all windows, center granite island, 3 aircons and 2 stairs leading to the 2nd floor. The washer/dryer, stove and water heater has an option for gas or electric to save on paying large bills There is a big propane tank at the back of the house. All bedroom has walk-in closet and a safe step walk-in shower on all bathroom. Main bedroom downstairs has an added jacuzzi and personalized built-ins in the closet. Good sized patio and a backyard that can accommodate 6 cars or RV or boat.
Motivated Seller, bring your offer today!!
Location
State TX
County Hidalgo
Community Sidewalks, Street Lights
Rooms
Dining Room Living Area(s): 2
Interior
Interior Features Entrance Foyer, Countertops (Granite), Built-in Features, Ceiling Fan(s), Decorative/High Ceilings, Microwave, Office/Study, Split Bedrooms, Walk-In Closet(s)
Heating Central, Electric
Cooling Central Air, Electric
Flooring Tile
Appliance Gas Water Heater, Gas Cooktop, Dishwasher, Microwave, Refrigerator, Stove/Range-Gas
Laundry Laundry Room
Exterior
Exterior Feature Balcony, Mature Trees, Motorized Gate, Sprinkler System
Garage Spaces 2.0
Fence Masonry, Wood
Community Features Sidewalks, Street Lights
Utilities Available Internet Access
Waterfront No
View Y/N No
Roof Type Clay Tile
Total Parking Spaces 2
Garage Yes
Building
Lot Description Corner Lot, Mature Trees, Professional Landscaping, Sidewalks, Sprinkler System
Faces North on 10th, right on Trenton, left on 4th st, left on Auburn. House in on the left side corner.
Story 2
Foundation Slab
Sewer City Sewer
Water Public
Structure Type Stone,Stucco
New Construction No
Schools
Elementary Schools Gonzalez
Middle Schools Cathey
High Schools Memorial H.S.
Others
Tax ID A552702000004100
Security Features Security System,Smoke Detector(s)
Read Less Info
Want to know what your home might be worth? Contact us for a FREE valuation!

Our team is ready to help you sell your home for the highest possible price ASAP







