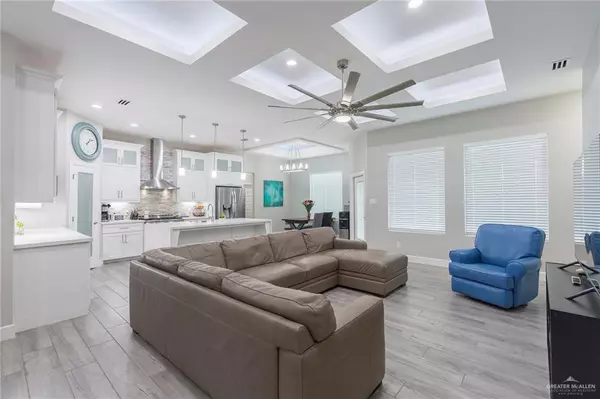$425,000
For more information regarding the value of a property, please contact us for a free consultation.
4 Beds
2.5 Baths
2,179 SqFt
SOLD DATE : 11/04/2024
Key Details
Property Type Single Family Home
Sub Type Single Family Residence
Listing Status Sold
Purchase Type For Sale
Square Footage 2,179 sqft
Subdivision Highland Oaks
MLS Listing ID 448242
Sold Date 11/04/24
Bedrooms 4
Full Baths 2
Half Baths 1
HOA Fees $41/ann
HOA Y/N Yes
Originating Board Greater McAllen
Year Built 2021
Annual Tax Amount $8,541
Tax Year 2024
Lot Size 9,226 Sqft
Acres 0.2118
Property Description
This beautiful home offers an open concept floor plan with a spacious living room, dining room, kitchen, 4 bedrooms, 2½ bathrooms, 2 offices, heated swimming pool with non-slip travertine and 4 exterior water jets and a covered patio. Additionally, the house has many great features like rope lighting in all bedrooms, living and dining room, all bedrooms have a ceiling fan w/ remotes, recessed lighting inside and outside the house, exterior motion sensor lights in front and back, epoxy garage floor, tankless water heater, water softener, reverse osmosis and alkaline filtered drinking water, cup rinse on sink counter, touch-less kitchen faucet, quartz counter tops entire house, waterfall quartz counter top on island, sink inside laundry room, wine display case, push blinds, tinted front windows, sprinkler system, alarm system ready, storage shed, 10 ft rear privacy fence, generator converter plug outside and a safe room. This home is a must see! Schedule your showing today!
Location
State TX
County Hidalgo
Community Curbs, Sidewalks, Street Lights
Rooms
Other Rooms Storage
Dining Room Living Area(s): 1
Interior
Interior Features Entrance Foyer, Countertops (Quartz), Ceiling Fan(s), Decorative/High Ceilings, Microwave, Office/Study, Split Bedrooms, Walk-In Closet(s)
Heating Central, Electric, Natural Gas
Cooling Central Air, Electric, Gas
Flooring Tile
Equipment Audio/Video Wiring, Automated Lighting, Intercom
Appliance Electric Water Heater, Tankless Water Heater, Dishwasher, Microwave, Refrigerator, Stove/Range-Gas
Laundry Laundry Room, Washer/Dryer Connection
Exterior
Exterior Feature Rock Yard, Sprinkler System
Garage Spaces 2.0
Fence Masonry, Privacy, Wood
Pool Heated, In Ground, Outdoor Pool
Community Features Curbs, Sidewalks, Street Lights
Waterfront No
View Y/N No
Roof Type Composition Shingle
Total Parking Spaces 2
Garage Yes
Private Pool true
Building
Lot Description Alley, Cul-De-Sac, Curb & Gutters, Sidewalks, Sprinkler System
Faces From intersection of 23rd St and Buddy Owens Blvd, go west on Buddy Owens Blvd. Make a right on N 29th St. Make a right on Violet Ave. Left on 28th Ln. Right on Wisteria Ave. House will be at the end of the street on the left.
Story 1
Foundation Slab
Sewer City Sewer
Water Public
Structure Type Stone,Stucco
New Construction No
Schools
Elementary Schools Casteneda
Middle Schools De Leon
High Schools Rowe H.S.
Others
Tax ID H308000000002100
Security Features Security System,Smoke Detector(s)
Read Less Info
Want to know what your home might be worth? Contact us for a FREE valuation!

Our team is ready to help you sell your home for the highest possible price ASAP







