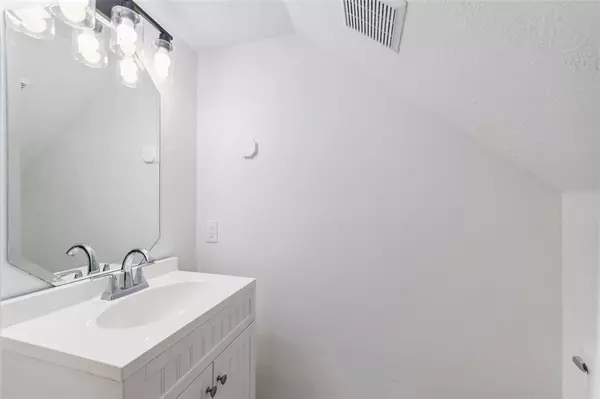$299,900
For more information regarding the value of a property, please contact us for a free consultation.
4 Beds
2.1 Baths
2,324 SqFt
SOLD DATE : 11/01/2024
Key Details
Property Type Single Family Home
Listing Status Sold
Purchase Type For Sale
Square Footage 2,324 sqft
Price per Sqft $129
Subdivision Atascocita Forest
MLS Listing ID 81707246
Sold Date 11/01/24
Style Traditional
Bedrooms 4
Full Baths 2
Half Baths 1
HOA Fees $37/ann
HOA Y/N 1
Year Built 2002
Annual Tax Amount $5,620
Tax Year 2023
Lot Size 6,050 Sqft
Acres 0.1389
Property Description
Welcome to one of the largest floor plan in the neighborhood! Recently renovated 4 bedroom, 2.5 bathroom. 2-story home featuring a 2-car attached garage and a nice brick curb appeal! Property features fresh neutral paint throughout. First floor features high ceiling entry way, dinning room, a large den with fireplace, kitchen equipped with granite countertops, stainless appliances, a breakfast area, and a walk-in pantry. Upstairs holds a large game room, and all bedrooms including the primary bedroom suite with dual sinks, brand new standing shower, and walk-in closet. Huge backyard offers for family activities. Very close to big name grocery stores and easy access to all major freeways!
Location
State TX
County Harris
Area Atascocita South
Rooms
Bedroom Description All Bedrooms Up,Walk-In Closet
Other Rooms Family Room, Formal Dining, Gameroom Up, Utility Room in House
Master Bathroom Half Bath, Primary Bath: Double Sinks, Primary Bath: Shower Only, Secondary Bath(s): Shower Only
Kitchen Kitchen open to Family Room
Interior
Interior Features Crown Molding, Fire/Smoke Alarm, High Ceiling
Heating Central Gas
Cooling Central Electric
Flooring Carpet, Tile, Vinyl Plank
Fireplaces Number 1
Fireplaces Type Gas Connections
Exterior
Exterior Feature Back Yard, Fully Fenced
Garage Attached Garage
Garage Spaces 2.0
Garage Description Auto Garage Door Opener
Roof Type Composition
Street Surface Concrete
Private Pool No
Building
Lot Description Subdivision Lot
Story 2
Foundation Slab
Lot Size Range 0 Up To 1/4 Acre
Sewer Public Sewer
Water Public Water, Water District
Structure Type Brick,Cement Board
New Construction No
Schools
Elementary Schools Whispering Pines Elementary School
Middle Schools Humble Middle School
High Schools Humble High School
School District 29 - Humble
Others
Senior Community No
Restrictions Deed Restrictions
Tax ID 121-691-003-0003
Ownership Full Ownership
Acceptable Financing Cash Sale, Conventional, FHA, VA
Tax Rate 2.4502
Disclosures Sellers Disclosure
Listing Terms Cash Sale, Conventional, FHA, VA
Financing Cash Sale,Conventional,FHA,VA
Special Listing Condition Sellers Disclosure
Read Less Info
Want to know what your home might be worth? Contact us for a FREE valuation!

Our team is ready to help you sell your home for the highest possible price ASAP

Bought with Sierra Vista Realty LLC







