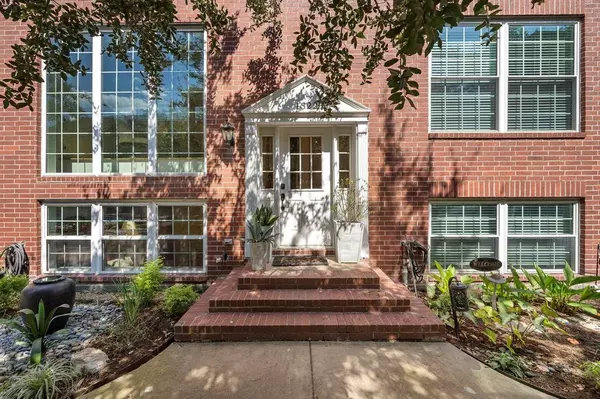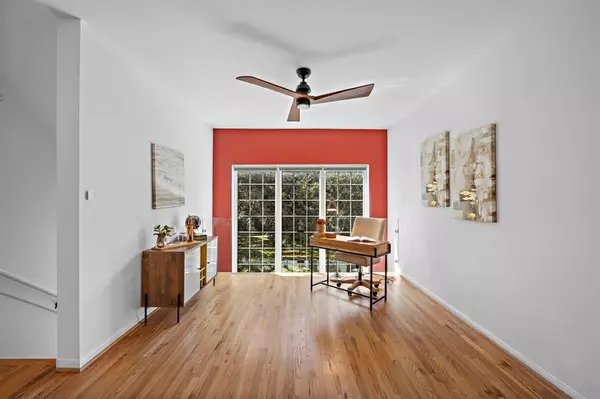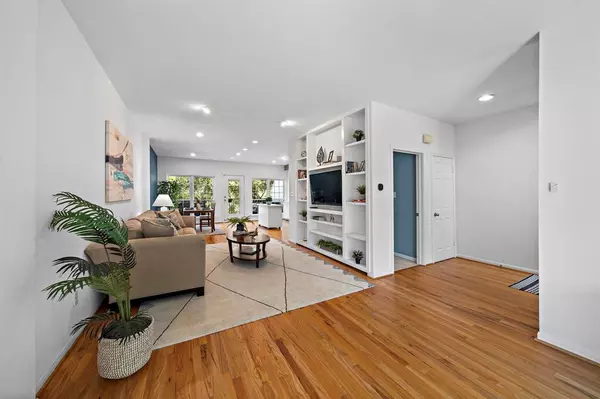$465,000
For more information regarding the value of a property, please contact us for a free consultation.
3 Beds
3.1 Baths
2,008 SqFt
SOLD DATE : 11/06/2024
Key Details
Property Type Townhouse
Sub Type Townhouse
Listing Status Sold
Purchase Type For Sale
Square Footage 2,008 sqft
Price per Sqft $229
Subdivision Oaks At Caroline
MLS Listing ID 62236480
Sold Date 11/06/24
Style Contemporary/Modern,Traditional
Bedrooms 3
Full Baths 3
Half Baths 1
HOA Fees $375/mo
Year Built 1997
Annual Tax Amount $8,881
Tax Year 2023
Lot Size 1,400 Sqft
Property Description
Welcome to this stunning three-story townhouse, fully updated with modern finishes and an abundance of natural light thanks to the oversized windows that frame picturesque views of the community green space and pool. The second floor open floor plan is perfect for entertaining, featuring a functional kitchen with modern appliances, sleek countertops, and ample storage. The kitchen flows seamlessly into the dining area leading out to an oversized balcony, ideal for outdoor lounging or hosting. All bedrooms are spacious and a thoughtfully laid out, particularly the primary with high ceilings, two walk-in closets and a gorgeous ensuite. Located in the highly desirable Museum District, you’ll enjoy walking distance to top restaurants, vibrant social spots, Hermann Park and popular attractions such as the Museum of Natural Science, Miller Outdoor Theater and the Houston Zoo. A perfect blend of style, comfort, and location!
Location
State TX
County Harris
Area Rice/Museum District
Rooms
Bedroom Description 1 Bedroom Down - Not Primary BR,En-Suite Bath,Primary Bed - 3rd Floor,Sitting Area,Walk-In Closet
Other Rooms 1 Living Area, Formal Dining, Kitchen/Dining Combo, Living Area - 2nd Floor, Living/Dining Combo, Utility Room in House
Master Bathroom Full Secondary Bathroom Down, Half Bath, Primary Bath: Double Sinks, Primary Bath: Shower Only, Secondary Bath(s): Tub/Shower Combo
Den/Bedroom Plus 3
Kitchen Island w/o Cooktop, Kitchen open to Family Room, Soft Closing Cabinets, Soft Closing Drawers, Under Cabinet Lighting
Interior
Interior Features Central Laundry, Fire/Smoke Alarm, Refrigerator Included, Window Coverings
Heating Central Gas, Zoned
Cooling Central Electric, Zoned
Flooring Tile, Wood
Appliance Dryer Included, Full Size, Refrigerator, Washer Included
Dryer Utilities 1
Exterior
Exterior Feature Balcony, Controlled Access, Fenced, Front Green Space, Private Driveway
Garage Attached Garage
Garage Spaces 2.0
Roof Type Composition
Private Pool No
Building
Story 3
Unit Location Courtyard,On Street,Overlooking Pool
Entry Level All Levels
Foundation Slab
Sewer Public Sewer
Water Public Water
Structure Type Brick,Wood
New Construction No
Schools
Elementary Schools Macgregor Elementary School
Middle Schools Cullen Middle School (Houston)
High Schools Lamar High School (Houston)
School District 27 - Houston
Others
HOA Fee Include Exterior Building,Grounds,Recreational Facilities
Senior Community No
Tax ID 119-048-001-0003
Ownership Full Ownership
Energy Description Ceiling Fans,Digital Program Thermostat
Acceptable Financing Cash Sale, Conventional, FHA, VA
Tax Rate 2.1298
Disclosures Sellers Disclosure
Listing Terms Cash Sale, Conventional, FHA, VA
Financing Cash Sale,Conventional,FHA,VA
Special Listing Condition Sellers Disclosure
Read Less Info
Want to know what your home might be worth? Contact us for a FREE valuation!

Our team is ready to help you sell your home for the highest possible price ASAP

Bought with Kiani Realty







