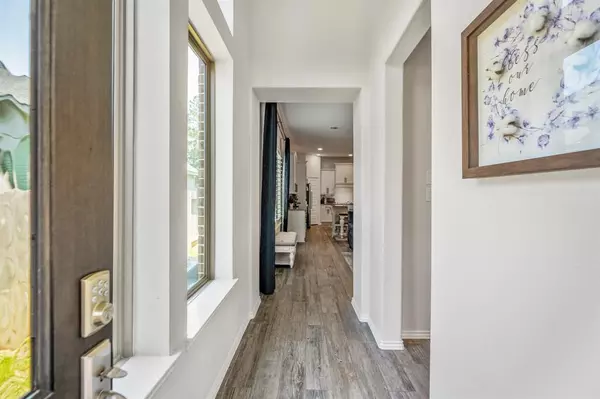$350,000
For more information regarding the value of a property, please contact us for a free consultation.
4 Beds
3 Baths
1,698 SqFt
SOLD DATE : 11/07/2024
Key Details
Property Type Single Family Home
Listing Status Sold
Purchase Type For Sale
Square Footage 1,698 sqft
Price per Sqft $203
Subdivision Woodforest
MLS Listing ID 86284578
Sold Date 11/07/24
Style Traditional
Bedrooms 4
Full Baths 3
HOA Fees $105/ann
HOA Y/N 1
Year Built 2020
Annual Tax Amount $7,418
Tax Year 2023
Lot Size 6,914 Sqft
Acres 0.1587
Property Description
Gorgeous, like-new single-story home in the charming Woodforest neighborhood! Built by Perry Homes in 2020 & boasting a great location nestled on a quiet cul-de-sac with no back neighbors. With stunning curb appeal, this home offers an airy layout with 10-ft ceilings & desirable finishes throughout. Step through the craftsman-style door into a radiant space adorned with designer tile floors & a neutral color scheme. Chef's kitchen offers a large island with built-in seating, chic chevron tile backsplash, & a large corner pantry, seamlessly connecting to the dining & family areas. The private primary suite offers plush carpeting & ensuite bath with dual vanities & a walk-in closet. Additional highlights include plantation shutters throughout, a utility closet off the 2-car garage, & a covered patio in the spacious backyard. Woodforest offers resort-style amenities like a pool, playground, & tennis courts, plus easy access to Pine Market's shops & eateries, & the Woodforest Golf Course.
Location
State TX
County Montgomery
Area Conroe Southwest
Rooms
Bedroom Description En-Suite Bath,Walk-In Closet
Other Rooms 1 Living Area, Utility Room in House
Master Bathroom Primary Bath: Shower Only, Secondary Bath(s): Tub/Shower Combo, Vanity Area
Kitchen Breakfast Bar, Island w/o Cooktop, Kitchen open to Family Room, Pantry, Walk-in Pantry
Interior
Interior Features Alarm System - Leased
Heating Central Gas
Cooling Central Electric
Flooring Carpet, Laminate, Tile
Exterior
Garage Attached Garage
Garage Spaces 2.0
Roof Type Composition
Street Surface Concrete,Curbs,Gutters
Private Pool No
Building
Lot Description Cul-De-Sac, Subdivision Lot
Story 1
Foundation Slab
Lot Size Range 0 Up To 1/4 Acre
Sewer Public Sewer
Water Public Water, Water District
Structure Type Brick,Cement Board
New Construction No
Schools
Elementary Schools Stewart Elementary School (Conroe)
Middle Schools Peet Junior High School
High Schools Conroe High School
School District 11 - Conroe
Others
HOA Fee Include Clubhouse,Grounds,Recreational Facilities
Senior Community No
Restrictions Deed Restrictions
Tax ID 9652-76-03000
Ownership Full Ownership
Energy Description Ceiling Fans,Digital Program Thermostat
Acceptable Financing Cash Sale, Conventional, FHA, VA
Tax Rate 2.4441
Disclosures Mud, Sellers Disclosure
Listing Terms Cash Sale, Conventional, FHA, VA
Financing Cash Sale,Conventional,FHA,VA
Special Listing Condition Mud, Sellers Disclosure
Read Less Info
Want to know what your home might be worth? Contact us for a FREE valuation!

Our team is ready to help you sell your home for the highest possible price ASAP

Bought with Keller Williams Memorial







