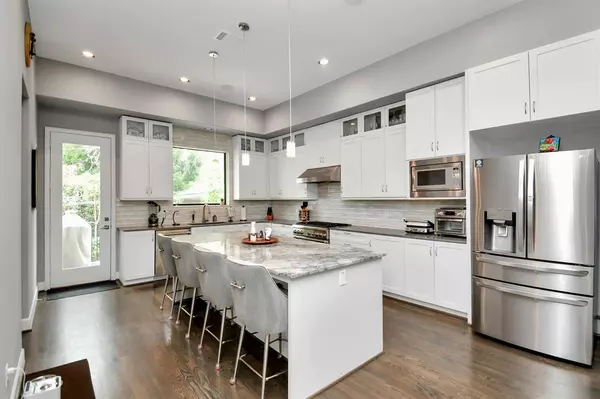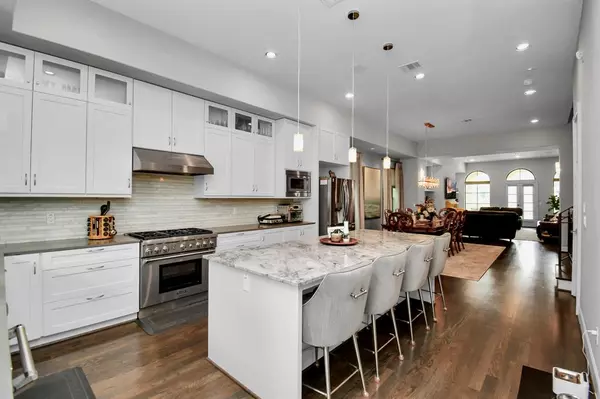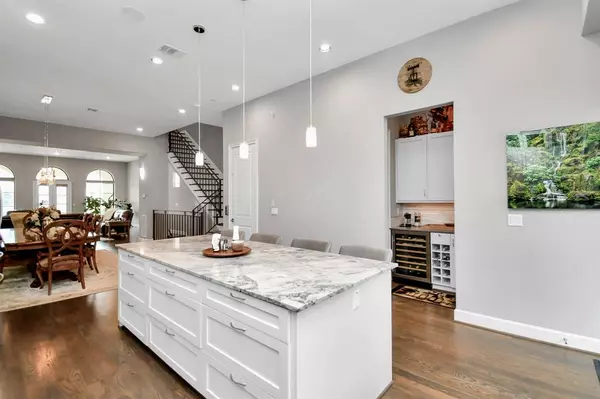$899,000
For more information regarding the value of a property, please contact us for a free consultation.
3 Beds
3.1 Baths
3,360 SqFt
SOLD DATE : 11/08/2024
Key Details
Property Type Single Family Home
Listing Status Sold
Purchase Type For Sale
Square Footage 3,360 sqft
Price per Sqft $245
Subdivision San Remo Court
MLS Listing ID 82286370
Sold Date 11/08/24
Style Mediterranean
Bedrooms 3
Full Baths 3
Half Baths 1
Year Built 2015
Annual Tax Amount $17,815
Tax Year 2023
Lot Size 2,857 Sqft
Acres 0.0656
Property Description
Exquisite 3 story, 3 bedroom, 3.5 bath, 2 car garage home, built with all the bells and whistles and during a storm or power outage, this home includes a 24kw Generac GENERATOR that will power the entire house. Beautiful hardwood floors, open concept that flows into a kitchen draped in marble, large island, and soft close cabinets and drawers. There are three balconies, one overlooks the pool with a hot tub for your relaxation. Take advantage of your very own elevator from floor 1-3. This home comes with smart home technology, remote Control 4 lighting system throughout the house, remote motorized blinds and remote entry access locks. Also included, a sprinkler system and mosquito control system and water softener. Within minutes from downtown, midtown, Houston Heights, the medical center, and the museum district. Come see this home and enjoy the life that you want to live.
Location
State TX
County Harris
Area Montrose
Rooms
Bedroom Description 1 Bedroom Down - Not Primary BR,1 Bedroom Up,Primary Bed - 3rd Floor,Walk-In Closet
Other Rooms 1 Living Area, Family Room, Formal Dining, Home Office/Study, Kitchen/Dining Combo, Living Area - 2nd Floor, Living/Dining Combo, Utility Room in House, Wine Room
Master Bathroom Full Secondary Bathroom Down, Half Bath, Primary Bath: Double Sinks, Primary Bath: Separate Shower, Primary Bath: Soaking Tub, Secondary Bath(s): Shower Only
Kitchen Butler Pantry, Island w/o Cooktop, Kitchen open to Family Room, Pantry, Soft Closing Cabinets, Soft Closing Drawers, Under Cabinet Lighting, Walk-in Pantry
Interior
Interior Features Alarm System - Owned, Balcony, Crown Molding, Dry Bar, Elevator, Fire/Smoke Alarm, Formal Entry/Foyer, High Ceiling, Prewired for Alarm System, Water Softener - Owned, Wet Bar, Window Coverings, Wired for Sound
Heating Central Gas
Cooling Central Electric
Flooring Tile, Wood
Fireplaces Number 1
Fireplaces Type Gas Connections
Exterior
Exterior Feature Artificial Turf, Back Yard, Back Yard Fenced, Balcony, Covered Patio/Deck, Fully Fenced, Mosquito Control System, Spa/Hot Tub, Sprinkler System
Garage Attached Garage
Garage Spaces 2.0
Pool Heated, In Ground
Roof Type Composition
Street Surface Concrete
Private Pool Yes
Building
Lot Description Subdivision Lot
Story 3
Foundation Slab
Lot Size Range 0 Up To 1/4 Acre
Sewer Public Sewer
Water Public Water
Structure Type Cement Board,Stucco,Wood
New Construction No
Schools
Elementary Schools Baker Montessori School
Middle Schools Lanier Middle School
High Schools Lamar High School (Houston)
School District 27 - Houston
Others
Senior Community No
Restrictions Deed Restrictions
Tax ID 135-634-001-0002
Ownership Full Ownership
Energy Description Ceiling Fans,Energy Star Appliances,Generator,High-Efficiency HVAC,Insulated Doors,Insulated/Low-E windows,Insulation - Batt,Tankless/On-Demand H2O Heater
Acceptable Financing Cash Sale, Conventional, FHA, VA
Tax Rate 2.0148
Disclosures Sellers Disclosure
Listing Terms Cash Sale, Conventional, FHA, VA
Financing Cash Sale,Conventional,FHA,VA
Special Listing Condition Sellers Disclosure
Read Less Info
Want to know what your home might be worth? Contact us for a FREE valuation!

Our team is ready to help you sell your home for the highest possible price ASAP

Bought with JPAR - The Sears Group







