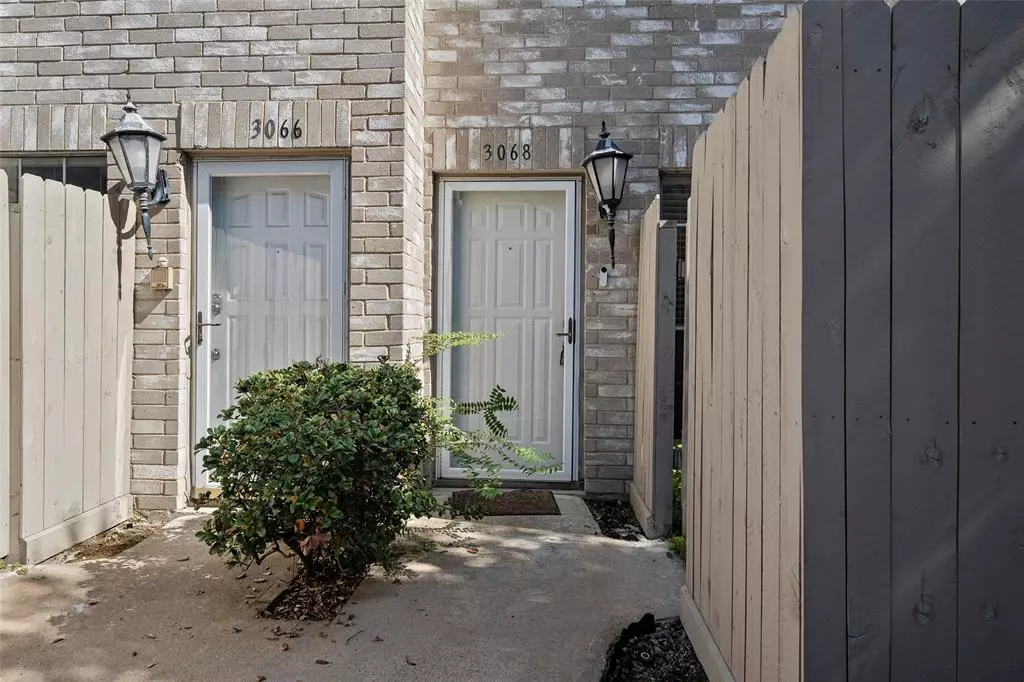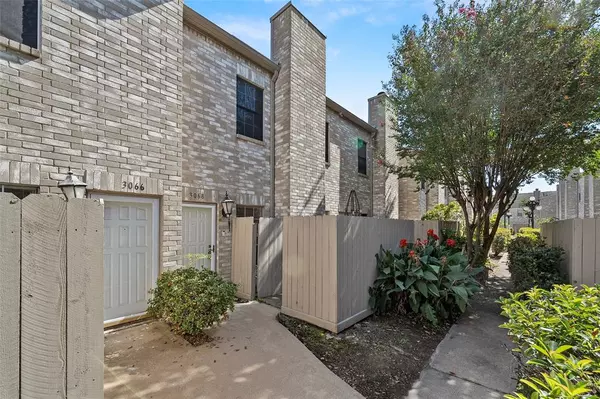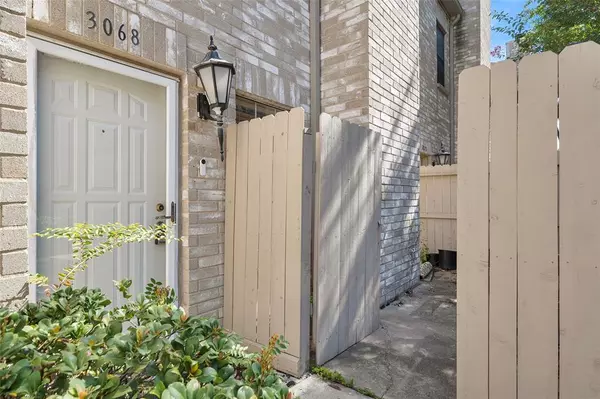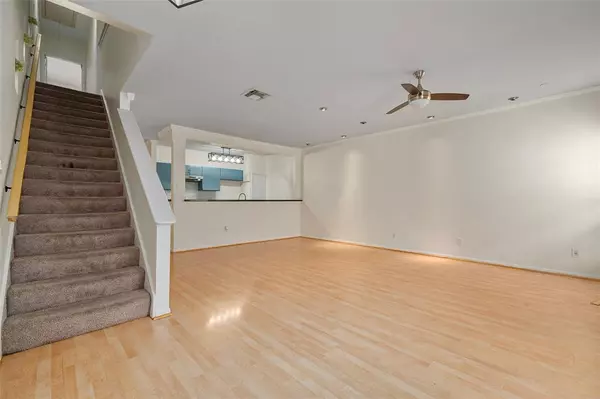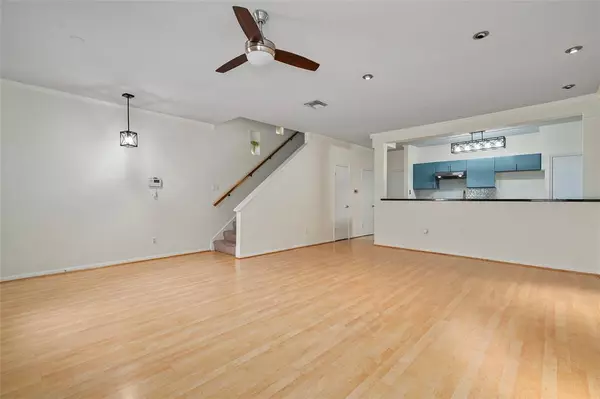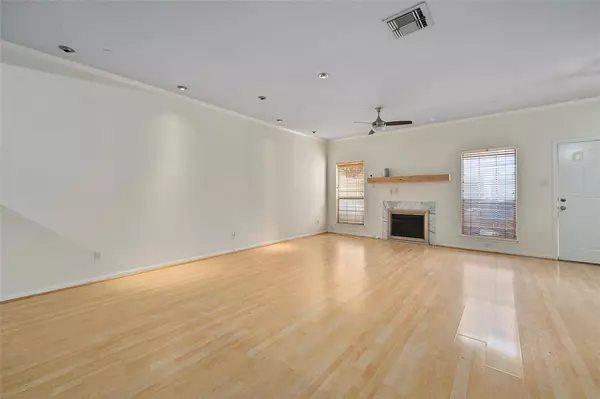$179,900
For more information regarding the value of a property, please contact us for a free consultation.
2 Beds
2.1 Baths
1,600 SqFt
SOLD DATE : 11/08/2024
Key Details
Property Type Condo
Sub Type Condominium
Listing Status Sold
Purchase Type For Sale
Square Footage 1,600 sqft
Price per Sqft $105
Subdivision Holly Hall T/H Condo
MLS Listing ID 10627127
Sold Date 11/08/24
Style Traditional
Bedrooms 2
Full Baths 2
Half Baths 1
HOA Fees $774/mo
Year Built 1984
Annual Tax Amount $4,054
Tax Year 2023
Lot Size 15.543 Acres
Property Description
Experience easy living with this charming townhome-style condo in the heart of the Medical Center! This lovely 2-bedroom, 2.5-bathroom home offers a spacious living room with easy-to-maintain laminate flooring. The kitchen boasts a breakfast bar, granite countertops, custom-colored cabinets, and stainless steel appliances, making it ideal for cooking and entertaining. Upstairs, all bedrooms are situated along a central hallway. The primary bedroom includes a jetted tub and an updated frameless glass shower, while the generously sized secondary bedroom comes with an ensuite bath. An attached 2-car garage provides ample space for parking and storage, while the utility room is conveniently located in the garage. This great lock-and-leave community features access through a manned gate, offering the ultimate in security and peace of mind. Walking distance to NRG and the light rail, minutes from downtown. This move-in-ready home is situated in a fantastic location. Must see!
Location
State TX
County Harris
Area Medical Center Area
Rooms
Bedroom Description All Bedrooms Up,Primary Bed - 2nd Floor
Other Rooms 1 Living Area, Living Area - 1st Floor, Living/Dining Combo, Utility Room in Garage
Master Bathroom Primary Bath: Jetted Tub, Primary Bath: Separate Shower, Secondary Bath(s): Tub/Shower Combo
Den/Bedroom Plus 2
Kitchen Breakfast Bar, Kitchen open to Family Room
Interior
Interior Features Crown Molding, Fire/Smoke Alarm
Heating Central Electric
Cooling Central Electric
Flooring Carpet, Laminate, Tile
Fireplaces Number 1
Appliance Electric Dryer Connection, Full Size
Dryer Utilities 1
Laundry Utility Rm In Garage
Exterior
Parking Features Attached Garage
Garage Spaces 2.0
Roof Type Composition
Street Surface Concrete,Curbs
Accessibility Driveway Gate
Private Pool No
Building
Story 2
Entry Level Levels 1 and 2
Foundation Slab
Sewer Public Sewer
Water Public Water
Structure Type Brick
New Construction No
Schools
Elementary Schools Whidby Elementary School
Middle Schools Cullen Middle School (Houston)
High Schools Yates High School
School District 27 - Houston
Others
HOA Fee Include Clubhouse,Courtesy Patrol,Exterior Building,Grounds,Insurance,On Site Guard,Recreational Facilities,Trash Removal,Water and Sewer
Senior Community No
Tax ID 116-129-013-0004
Ownership Full Ownership
Energy Description Ceiling Fans,Digital Program Thermostat
Acceptable Financing Cash Sale, Conventional, Investor
Tax Rate 2.0148
Disclosures Sellers Disclosure
Listing Terms Cash Sale, Conventional, Investor
Financing Cash Sale,Conventional,Investor
Special Listing Condition Sellers Disclosure
Read Less Info
Want to know what your home might be worth? Contact us for a FREE valuation!

Our team is ready to help you sell your home for the highest possible price ASAP

Bought with JPAR - The Sears Group

