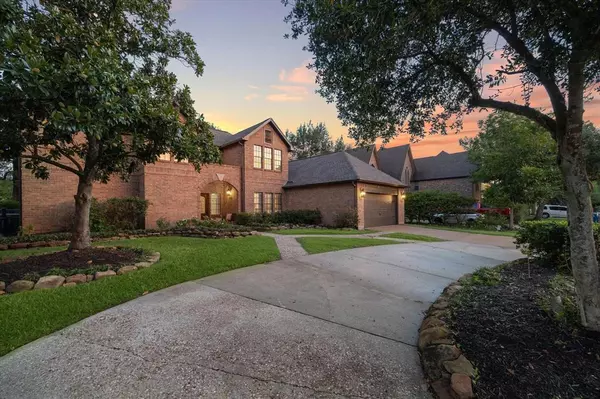$449,000
For more information regarding the value of a property, please contact us for a free consultation.
4 Beds
3.1 Baths
3,326 SqFt
SOLD DATE : 11/08/2024
Key Details
Property Type Single Family Home
Listing Status Sold
Purchase Type For Sale
Square Footage 3,326 sqft
Price per Sqft $131
Subdivision Walden On Lake Houston
MLS Listing ID 63338914
Sold Date 11/08/24
Style Traditional
Bedrooms 4
Full Baths 3
Half Baths 1
HOA Fees $32/ann
HOA Y/N 1
Year Built 1984
Annual Tax Amount $6,805
Tax Year 2023
Lot Size 8,400 Sqft
Acres 0.1928
Property Description
Prime golf course property in the desirable Golfer’s Village at Walden on Lake Houston has a breathtaking view of the 7th fairway! This custom home is tucked away for privacy & offers a spacious outdoor living area. Providing a comfortable lifestyle & an ideal location for convenience. Just a short walk or a quick ride on the golf cart included with the house to the elementary & middle schools. Upgraded w/Premium Features, a Whole Home Water System, Water Softener, & Reverse Osmosis for premium water quality, an insulated garage door, two Trane AC units, & two furnaces for maximum comfort. The interior & exterior have been freshly painted, & updated hardware & light fixtures throughout. SPACIOUS BEDROOMS Plus, the primary bathroom has been updated, the perfect space to unwind, and the updated upstairs game room is ideal for gatherings, hobbies, or family fun! The country club is building a new facility, including a clubhouse, pool, fitness center & amenities to go along with it!
Location
State TX
County Harris
Area Atascocita South
Rooms
Bedroom Description Primary Bed - 1st Floor,Walk-In Closet
Other Rooms Breakfast Room, Entry, Family Room, Formal Dining, Gameroom Up, Utility Room in House
Master Bathroom Primary Bath: Double Sinks, Primary Bath: Separate Shower, Primary Bath: Soaking Tub, Secondary Bath(s): Tub/Shower Combo
Kitchen Island w/o Cooktop, Pots/Pans Drawers, Reverse Osmosis, Under Cabinet Lighting
Interior
Interior Features Fire/Smoke Alarm, Formal Entry/Foyer, High Ceiling, Refrigerator Included, Water Softener - Owned, Window Coverings
Heating Central Electric, Central Gas
Cooling Central Electric
Flooring Carpet, Tile, Vinyl Plank
Fireplaces Number 1
Fireplaces Type Gas Connections, Gaslog Fireplace
Exterior
Exterior Feature Back Yard, Covered Patio/Deck, Partially Fenced, Patio/Deck, Sprinkler System, Subdivision Tennis Court
Garage Attached Garage
Garage Spaces 2.0
Garage Description Auto Garage Door Opener, Circle Driveway
Roof Type Composition
Street Surface Concrete,Curbs
Private Pool No
Building
Lot Description In Golf Course Community, On Golf Course, Subdivision Lot
Story 2
Foundation Slab
Lot Size Range 0 Up To 1/4 Acre
Water Water District
Structure Type Brick,Cement Board,Wood
New Construction No
Schools
Elementary Schools Maplebrook Elementary School
Middle Schools Atascocita Middle School
High Schools Atascocita High School
School District 29 - Humble
Others
Senior Community No
Restrictions Deed Restrictions
Tax ID 115-538-003-0045
Energy Description Attic Vents,Ceiling Fans,Energy Star Appliances,North/South Exposure
Acceptable Financing Cash Sale, Conventional, FHA, VA
Tax Rate 2.2495
Disclosures Exclusions, Mud, Sellers Disclosure
Listing Terms Cash Sale, Conventional, FHA, VA
Financing Cash Sale,Conventional,FHA,VA
Special Listing Condition Exclusions, Mud, Sellers Disclosure
Read Less Info
Want to know what your home might be worth? Contact us for a FREE valuation!

Our team is ready to help you sell your home for the highest possible price ASAP

Bought with Keller Williams Realty Northeast







