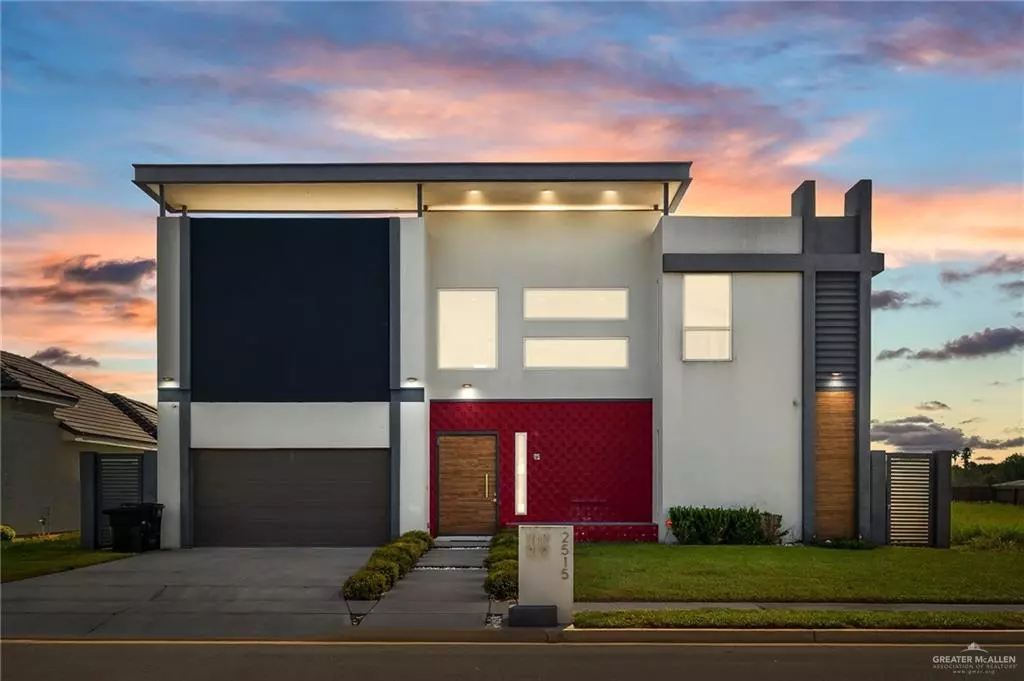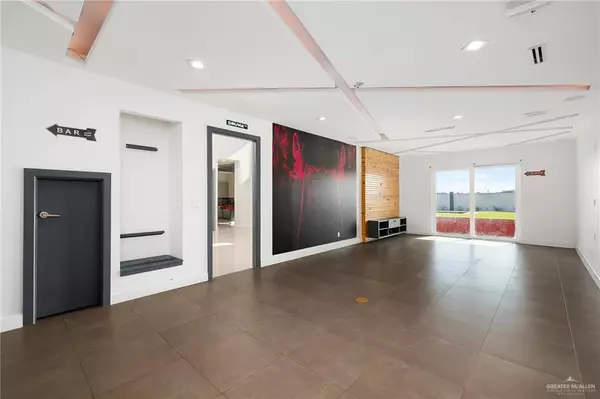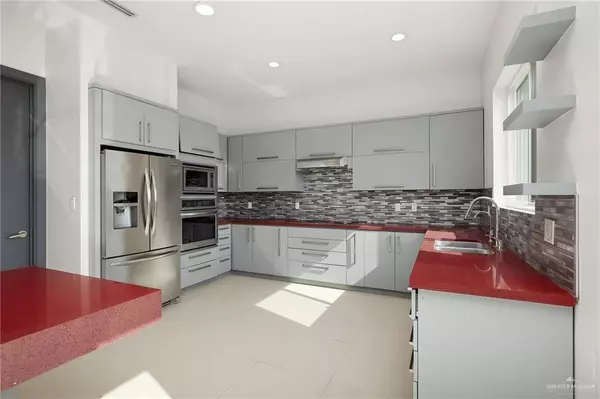$475,000
For more information regarding the value of a property, please contact us for a free consultation.
3 Beds
4 Baths
3,349 SqFt
SOLD DATE : 11/12/2024
Key Details
Property Type Single Family Home
Sub Type Single Family Residence
Listing Status Sold
Purchase Type For Sale
Square Footage 3,349 sqft
Subdivision Yuma Estates
MLS Listing ID 450363
Sold Date 11/12/24
Bedrooms 3
Full Baths 3
Half Baths 2
HOA Y/N No
Originating Board Greater McAllen
Year Built 2017
Annual Tax Amount $10,858
Tax Year 2023
Lot Size 10,200 Sqft
Acres 0.2342
Property Description
Discover modern living at its finest in this stunning minimalist-style home at 2515 S 41st Ln, McAllen, TX. The home showcases an open-concept layout that emphasizes clean lines and natural light, creating an inviting and airy atmosphere. High ceilings and large windows enhance the modern aesthetic. The sleek kitchen is equipped with elegant cabinetry, and a generous island that doubles as a breakfast bar. Enjoy the ultimate entertainment experience in the dedicated entertainment room, complete with a wet bar. Step outside to your private paradise featuring a sparkling pool. The covered patio offers a shaded retreat for outdoor dining and lounging, while the upstairs balcony provides stunning views and a perfect spot for morning coffee or evening sunsets. The master suite includes a luxurious en-suite bath, ensuring a peaceful retreat at the end of the day. Schedule your private tour today and experience all the exceptional features this property has to offer.
Location
State TX
County Hidalgo
Community Sidewalks
Rooms
Dining Room Living Area(s): 2
Interior
Interior Features Entrance Foyer, Countertops (Granite), Ceiling Fan(s), Decorative/High Ceilings, Split Bedrooms, Walk-In Closet(s)
Heating Central
Cooling Central Air
Flooring Porcelain Tile
Appliance Electric Water Heater, Water Heater (In Garage), Smooth Electric Cooktop
Laundry Laundry Room, Washer/Dryer Connection
Exterior
Exterior Feature Sprinkler System
Garage Spaces 2.0
Fence Masonry
Pool In Ground
Community Features Sidewalks
Utilities Available Cable Available
Waterfront No
View Y/N No
Roof Type Flat
Total Parking Spaces 2
Garage Yes
Building
Lot Description Professional Landscaping, Sprinkler System
Faces From Expressway 83 go south on Ware Rd. Turn right on Yuma Ave. then left on 41st . House will be on the left hand side.
Story 2
Foundation Slab
Sewer City Sewer
Water Public
Structure Type Stucco
New Construction No
Schools
Elementary Schools Bonham
Middle Schools Brown
High Schools Memorial H.S.
Others
Tax ID Y490000000000400
Read Less Info
Want to know what your home might be worth? Contact us for a FREE valuation!

Our team is ready to help you sell your home for the highest possible price ASAP







