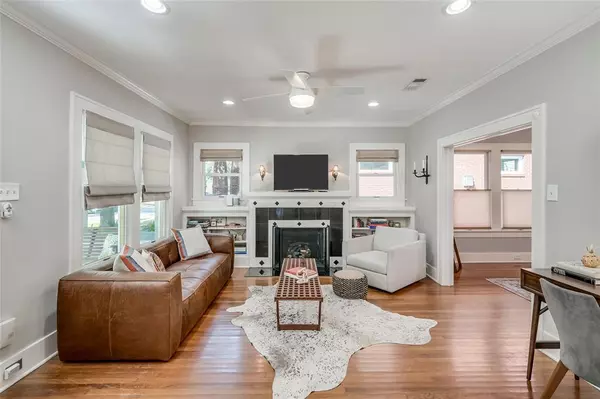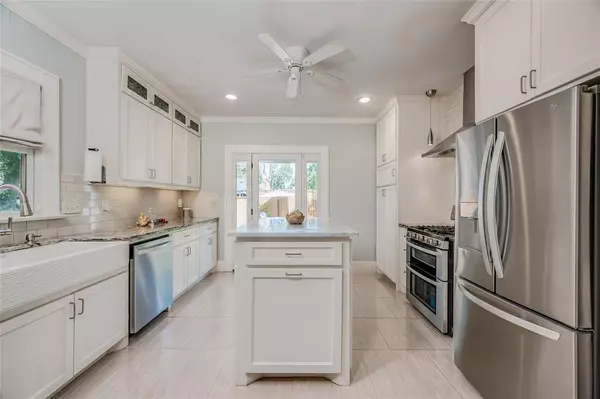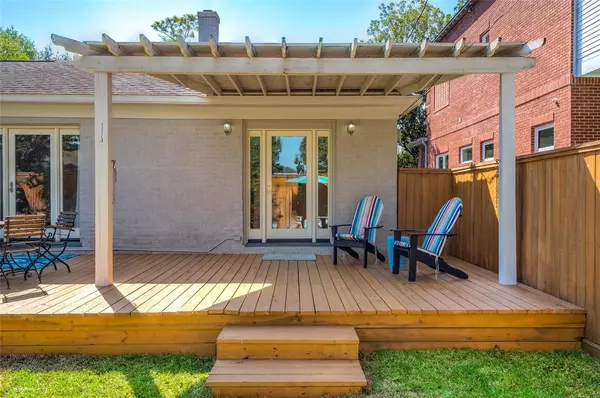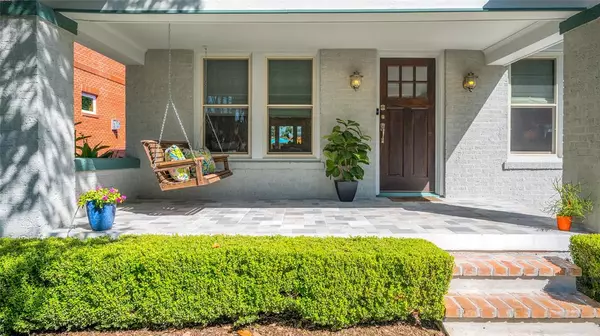$799,000
For more information regarding the value of a property, please contact us for a free consultation.
2 Beds
2 Baths
1,493 SqFt
SOLD DATE : 11/15/2024
Key Details
Property Type Single Family Home
Listing Status Sold
Purchase Type For Sale
Square Footage 1,493 sqft
Price per Sqft $524
Subdivision West Mandell Place
MLS Listing ID 51856585
Sold Date 11/15/24
Style Craftsman
Bedrooms 2
Full Baths 2
Year Built 1930
Annual Tax Amount $13,390
Tax Year 2023
Lot Size 5,300 Sqft
Acres 0.1217
Property Description
This beautifully updated 2/2 one story home is nestled on a prestigious Mandell Place street convenient to the vibrant Montrose dining scene and the Menil Collection. The expansive, fully fenced backyard features a partially covered new deck, perfect for al fresco entertaining. Unwind on the charming front porch swing while your pets frolic in the lush, secure front yard.
Inside, you'll find hardwood floors and timeless period details seamlessly blended with modern conveniences. The open-concept kitchen showcases elegant granite countertops, ideal for culinary creations. A spacious walk-in closet provides ample storage not usually found in homes of this era.
The property includes a secure automatic gated carport, with the potential for an EV charger to accommodate your electric vehicle. Come see for yourself.
Location
State TX
County Harris
Area Montrose
Rooms
Bedroom Description All Bedrooms Down,En-Suite Bath,Primary Bed - 1st Floor,Walk-In Closet
Other Rooms 1 Living Area, Formal Dining, Formal Living, Living Area - 1st Floor, Living/Dining Combo, Utility Room in House
Master Bathroom Full Secondary Bathroom Down, Primary Bath: Double Sinks, Primary Bath: Shower Only, Secondary Bath(s): Shower Only
Den/Bedroom Plus 2
Kitchen Island w/o Cooktop, Under Cabinet Lighting
Interior
Interior Features Dryer Included, Fire/Smoke Alarm, Refrigerator Included, Washer Included, Window Coverings
Heating Central Gas
Cooling Central Electric
Flooring Tile, Wood
Fireplaces Number 1
Fireplaces Type Gas Connections
Exterior
Exterior Feature Back Yard, Back Yard Fenced, Covered Patio/Deck, Fully Fenced, Patio/Deck, Porch, Sprinkler System, Storage Shed
Garage None
Carport Spaces 1
Garage Description Additional Parking, Auto Driveway Gate, Single-Wide Driveway
Roof Type Composition
Street Surface Asphalt,Concrete,Curbs,Gutters
Private Pool No
Building
Lot Description Subdivision Lot
Faces South
Story 1
Foundation Block & Beam
Lot Size Range 0 Up To 1/4 Acre
Sewer Public Sewer
Water Public Water
Structure Type Brick,Wood
New Construction No
Schools
Elementary Schools Baker Montessori School
Middle Schools Lanier Middle School
High Schools Lamar High School (Houston)
School District 27 - Houston
Others
Senior Community No
Restrictions Build Line Restricted,Deed Restrictions,Lot Size Restricted
Tax ID 054-052-004-0002
Energy Description Attic Vents,Ceiling Fans,Digital Program Thermostat,Energy Star Appliances,North/South Exposure
Acceptable Financing Cash Sale, Conventional, VA
Tax Rate 2.0148
Disclosures Sellers Disclosure
Listing Terms Cash Sale, Conventional, VA
Financing Cash Sale,Conventional,VA
Special Listing Condition Sellers Disclosure
Read Less Info
Want to know what your home might be worth? Contact us for a FREE valuation!

Our team is ready to help you sell your home for the highest possible price ASAP

Bought with Greenwood King Properties - Voss Office







