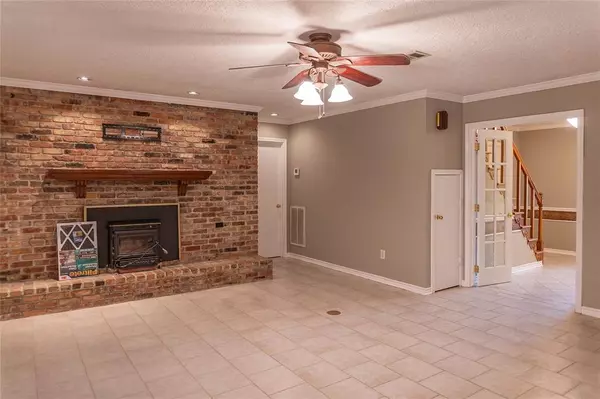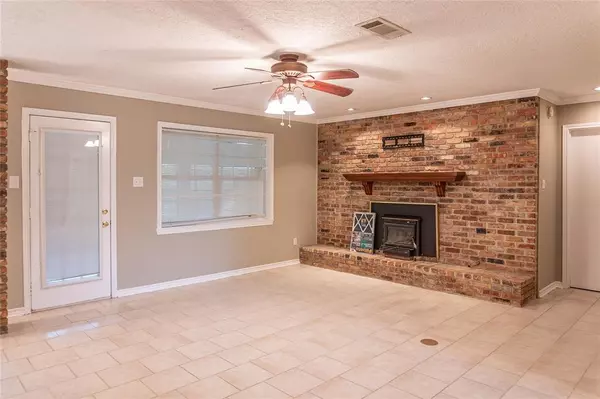$249,900
For more information regarding the value of a property, please contact us for a free consultation.
4 Beds
3.1 Baths
2,568 SqFt
SOLD DATE : 11/15/2024
Key Details
Property Type Single Family Home
Listing Status Sold
Purchase Type For Sale
Square Footage 2,568 sqft
Price per Sqft $95
Subdivision Wildwood
MLS Listing ID 74670752
Sold Date 11/15/24
Style Craftsman
Bedrooms 4
Full Baths 3
Half Baths 1
HOA Fees $150/mo
HOA Y/N 1
Year Built 1972
Annual Tax Amount $2,599
Tax Year 2023
Lot Size 0.560 Acres
Acres 0.56
Property Description
Located right in the heart of Wildwood! With 4 bedrooms, 3.5 bathrooms, this recently updated home offers ample space for a family. The master bedroom downstairs offers a large walk-in closet for comfort and convenience. Upstairs, you'll find 3 bedrooms, one of which is spacious enough to serve as a second master with a large bathroom. The addition of an upstairs balcony provides a scenic view of the pond and its surroundings, while the garage adds convenience and storage. The wood burning fireplace creates a cozy and inviting atmosphere, perfect for those colder evenings and adding character to the home. Wildwood offers an 18 hole golf course, 24/7 security gate, basketball court, tennis court, sand volleyball court, a large library, and more! Contact us today to see if this is your future home!
Location
State TX
County Hardin
Rooms
Bedroom Description 1 Bedroom Down - Not Primary BR,2 Primary Bedrooms,Walk-In Closet
Other Rooms 1 Living Area, Breakfast Room, Formal Dining, Utility Room in House
Master Bathroom Half Bath, Primary Bath: Double Sinks, Primary Bath: Shower Only, Secondary Bath(s): Separate Shower, Secondary Bath(s): Soaking Tub, Secondary Bath(s): Tub/Shower Combo
Interior
Interior Features Formal Entry/Foyer
Heating Central Electric
Cooling Central Electric
Flooring Tile
Fireplaces Number 1
Fireplaces Type Wood Burning Fireplace
Exterior
Exterior Feature Back Yard, Balcony, Patio/Deck, Subdivision Tennis Court
Garage Attached Garage
Garage Spaces 2.0
Garage Description Additional Parking
Roof Type Composition
Street Surface Asphalt
Accessibility Manned Gate
Private Pool No
Building
Lot Description Subdivision Lot
Story 2
Foundation Slab
Lot Size Range 1/2 Up to 1 Acre
Sewer Septic Tank
Water Well
Structure Type Brick
New Construction No
Schools
Elementary Schools Warren Elementary School
Middle Schools Kountze Middle School
High Schools Kountze High School
School District 1012 - Warren
Others
HOA Fee Include Clubhouse,On Site Guard,Other,Recreational Facilities
Senior Community No
Restrictions Deed Restrictions
Tax ID 2023-134625
Energy Description Ceiling Fans
Acceptable Financing Cash Sale, Conventional, FHA
Disclosures Sellers Disclosure
Listing Terms Cash Sale, Conventional, FHA
Financing Cash Sale,Conventional,FHA
Special Listing Condition Sellers Disclosure
Read Less Info
Want to know what your home might be worth? Contact us for a FREE valuation!

Our team is ready to help you sell your home for the highest possible price ASAP

Bought with Martindale Real Estate Investments







