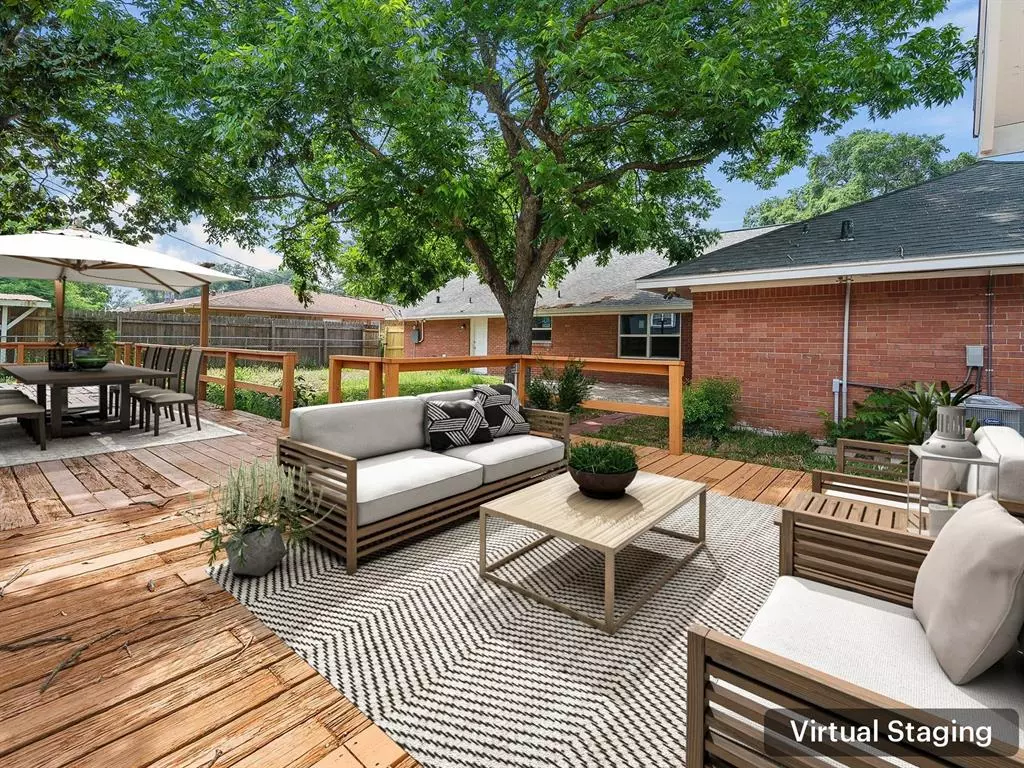$235,000
For more information regarding the value of a property, please contact us for a free consultation.
3 Beds
2 Baths
2,028 SqFt
SOLD DATE : 11/15/2024
Key Details
Property Type Single Family Home
Listing Status Sold
Purchase Type For Sale
Square Footage 2,028 sqft
Price per Sqft $110
Subdivision Eva Maud
MLS Listing ID 48176932
Sold Date 11/15/24
Style Traditional
Bedrooms 3
Full Baths 2
Year Built 1969
Annual Tax Amount $7,198
Tax Year 2023
Lot Size 8,800 Sqft
Acres 0.202
Property Description
This UPDATED Baytown home sits on a sprawling OVERSIZE LOT w/ NO HOA & swift access to Beach City, Tabbs Bay & 1 block from the elementary school. With delightful curb appeal featuring a manicured lawn, window shutters & covered porch with stately pillars, this home invites you inside to discover meticulous updates throughout, including fresh paint, new windows, and engineered wood floors. The entry opens to a formal dining room and separate formal living area, perfect for hosting guests. The spacious family room, with a wall of built-ins, flows into the beautifully updated kitchen featuring granite countertops, stainless steel appliances, abundant storage, and a cozy breakfast nook. The primary retreat offers an updated en-suite bath and walk-in closet, while two additional well-sized bedrooms with ample closet space share a fully updated bath. Step outside to a huge wood deck, concrete patio, and expansive yard—perfect for outdoor entertaining. Don’t miss this lovely Baytown gem!
Location
State TX
County Harris
Area Baytown/Harris County
Rooms
Bedroom Description All Bedrooms Down,En-Suite Bath,Primary Bed - 1st Floor,Walk-In Closet
Other Rooms Family Room, Formal Dining, Formal Living, Kitchen/Dining Combo, Living Area - 1st Floor, Utility Room in House
Master Bathroom Primary Bath: Shower Only, Secondary Bath(s): Tub/Shower Combo
Kitchen Breakfast Bar, Kitchen open to Family Room, Pantry
Interior
Interior Features Crown Molding, Fire/Smoke Alarm
Heating Central Gas
Cooling Central Electric
Flooring Tile, Wood
Exterior
Exterior Feature Back Yard, Back Yard Fenced, Patio/Deck, Porch
Garage Attached Garage
Garage Spaces 2.0
Roof Type Composition
Street Surface Concrete
Private Pool No
Building
Lot Description Subdivision Lot
Faces North
Story 1
Foundation Slab
Lot Size Range 0 Up To 1/4 Acre
Sewer Public Sewer
Water Public Water
Structure Type Brick,Wood
New Construction No
Schools
Elementary Schools James Bowie Elementary School (Goose Creek)
Middle Schools Cedar Bayou J H
High Schools Sterling High School (Goose Creek)
School District 23 - Goose Creek Consolidated
Others
Senior Community No
Restrictions No Restrictions
Tax ID 094-350-000-0171
Energy Description Ceiling Fans,Energy Star Appliances,Energy Star/CFL/LED Lights,High-Efficiency HVAC,HVAC>13 SEER,Insulated Doors,Insulated/Low-E windows,Storm Windows
Acceptable Financing Cash Sale, Conventional, FHA, Seller May Contribute to Buyer's Closing Costs, VA
Tax Rate 2.5477
Disclosures Sellers Disclosure
Green/Energy Cert Energy Star Qualified Home
Listing Terms Cash Sale, Conventional, FHA, Seller May Contribute to Buyer's Closing Costs, VA
Financing Cash Sale,Conventional,FHA,Seller May Contribute to Buyer's Closing Costs,VA
Special Listing Condition Sellers Disclosure
Read Less Info
Want to know what your home might be worth? Contact us for a FREE valuation!

Our team is ready to help you sell your home for the highest possible price ASAP

Bought with Keller Williams Elite







