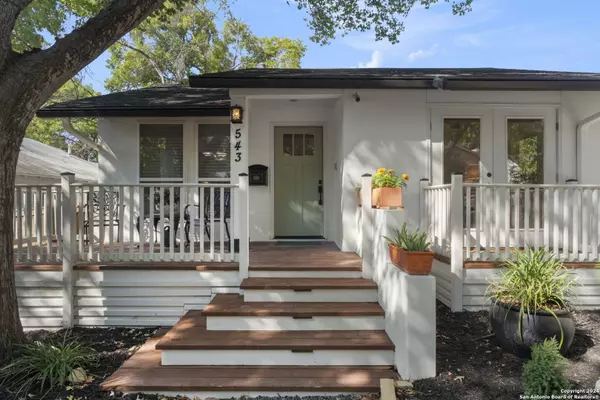$875,000
For more information regarding the value of a property, please contact us for a free consultation.
4 Beds
4 Baths
2,872 SqFt
SOLD DATE : 11/15/2024
Key Details
Property Type Single Family Home
Sub Type Single Residential
Listing Status Sold
Purchase Type For Sale
Square Footage 2,872 sqft
Price per Sqft $304
Subdivision Alamo Heights
MLS Listing ID 1785114
Sold Date 11/15/24
Style Two Story,Contemporary,Traditional
Bedrooms 4
Full Baths 3
Half Baths 1
Construction Status Pre-Owned
Year Built 1948
Annual Tax Amount $16,594
Tax Year 2024
Lot Size 7,405 Sqft
Property Description
Discover this impeccably updated bungalow nestled in the heart of Alamo Heights, offering serene views as it backs up to a lush greenbelt. This home offers 4 bedrooms, 3.5 bathrooms, and multiple living areas, all within a thoughtfully designed floor plan. Enjoy high ceilings and newly resurfaced hardwood floors that add warmth and elegance throughout. Fresh interior and exterior paint, along with new landscaping in both the front and back yards, create a welcoming and modern feel. The second-floor master suite is a luxurious retreat with a private balcony offering stunning views. Downstairs, you'll find three spacious bedrooms and versatile living areas perfect for entertaining or relaxation. The covered patio is ideal for seamless indoor-outdoor gatherings, opening up to a backyard oasis featuring serene landscaping, peaceful green space, and a koi pond. For outdoor enthusiasts, the brand-new outdoor kitchen grill adds the perfect touch to enjoy alfresco dining in this peaceful retreat. With a whole-house water filtration system, three zoned A/C units, and a detached two-car garage featuring sleek epoxy flooring, this home delivers both comfort and convenience. Situated in the prestigious Alamo Heights School District and just a short stroll from the Alamo Heights Amenity Center, this elegantly updated home perfectly combines style and tranquility.
Location
State TX
County Bexar
Area 1300
Rooms
Master Bathroom 2nd Level 12X13 Tub/Shower Separate, Double Vanity
Master Bedroom 2nd Level 12X13 Upstairs, Sitting Room, Walk-In Closet, Ceiling Fan, Full Bath
Bedroom 2 Main Level 10X15
Bedroom 3 Main Level 12X13
Bedroom 4 Main Level 12X13
Living Room Main Level 13X13
Dining Room Main Level 14X16
Kitchen Main Level 11X19
Family Room Main Level 14X27
Interior
Heating Central
Cooling Three+ Central
Flooring Wood, Vinyl
Heat Source Natural Gas
Exterior
Garage Two Car Garage, Detached
Pool None
Amenities Available None
Waterfront No
Roof Type Composition
Private Pool N
Building
Lot Description On Greenbelt
Sewer Sewer System
Water Water System
Construction Status Pre-Owned
Schools
Elementary Schools Cambridge
Middle Schools Alamo Heights
High Schools Alamo Heights
School District Alamo Heights I.S.D.
Others
Acceptable Financing Conventional, VA, 1st Seller Carry, Wraparound, Cash
Listing Terms Conventional, VA, 1st Seller Carry, Wraparound, Cash
Read Less Info
Want to know what your home might be worth? Contact us for a FREE valuation!

Our team is ready to help you sell your home for the highest possible price ASAP







