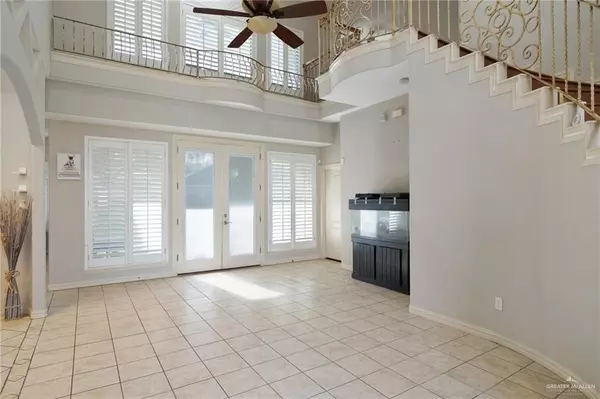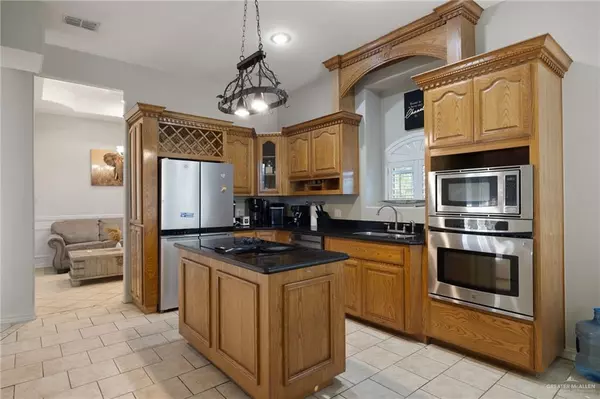$318,000
For more information regarding the value of a property, please contact us for a free consultation.
3 Beds
2.5 Baths
2,488 SqFt
SOLD DATE : 11/18/2024
Key Details
Property Type Single Family Home
Sub Type Single Family Residence
Listing Status Sold
Purchase Type For Sale
Square Footage 2,488 sqft
Subdivision Castle Ridge Estates
MLS Listing ID 446646
Sold Date 11/18/24
Bedrooms 3
Full Baths 2
Half Baths 1
HOA Fees $33/ann
HOA Y/N Yes
Originating Board Greater McAllen
Year Built 2005
Annual Tax Amount $7,408
Tax Year 2023
Lot Size 8,965 Sqft
Acres 0.2058
Property Description
Welcome to this stunning 3-bedroom, 2.5-bathroom two-story home, nestled in a highly sought-after gated community. As you step inside, you'll be greeted by an elegant curved staircase that leads to a spacious loft area and two generously sized bedrooms. The large downstairs master bedroom is a true retreat, featuring an expansive master bathroom with double vanities, a soaking tub, and a walk-in closet. The main floor also includes a versatile bonus room/office space, a cozy TV room, and an gorgeous kitchen with granite countertops, perfect for modern living.
The home's layout is designed for both comfort and functionality, offering natural light through its beautiful plantation shutters. Step outside to discover a large backyard oasis, complete with a sparkling pool that's ideal for entertaining friends and family. Located on a quiet cul-de-sac, this property provides the perfect blend of privacy and community. Don't miss your chance to own this exceptional home – it's a true gem!
Location
State TX
County Hidalgo
Community Curbs, Gated, Sidewalks, Street Lights
Rooms
Dining Room Living Area(s): 1
Interior
Interior Features Entrance Foyer, Countertops (Granite), None
Heating Central, Electric
Cooling Central Air, Electric
Flooring Hardwood, Other, Tile
Appliance Electric Water Heater, Water Heater (In Garage), Dryer, Oven-Microwave, Refrigerator, Washer
Laundry Laundry Closet, In Garage
Exterior
Exterior Feature Balcony, Sprinkler System
Garage Spaces 2.0
Fence Wood
Pool In Ground, Outdoor Pool
Community Features Curbs, Gated, Sidewalks, Street Lights
Waterfront No
View Y/N No
Roof Type Shingle
Total Parking Spaces 2
Garage Yes
Private Pool true
Building
Lot Description Cul-De-Sac, Irregular Lot, Mature Trees, Sprinkler System
Faces From SUGAR RD and CANTON RD, head east for about 1 mile until the entrance to CASTLE RIDGE Gated subdivision is on your left at HYLTON AVE and CANTON RD. Drive Straight and make a Right at the end of the street on HYLTON AVE and BERKELY DR. 2406 STIRLING will be at the end of the Cul- de-sac.
Story 2
Foundation Slab
Sewer City Sewer
Water Public
Structure Type Brick
New Construction No
Schools
Elementary Schools Freddy Gonzalez
Middle Schools South Middle School
High Schools Vela H.S.
Others
Tax ID C226300000002000
Read Less Info
Want to know what your home might be worth? Contact us for a FREE valuation!

Our team is ready to help you sell your home for the highest possible price ASAP







