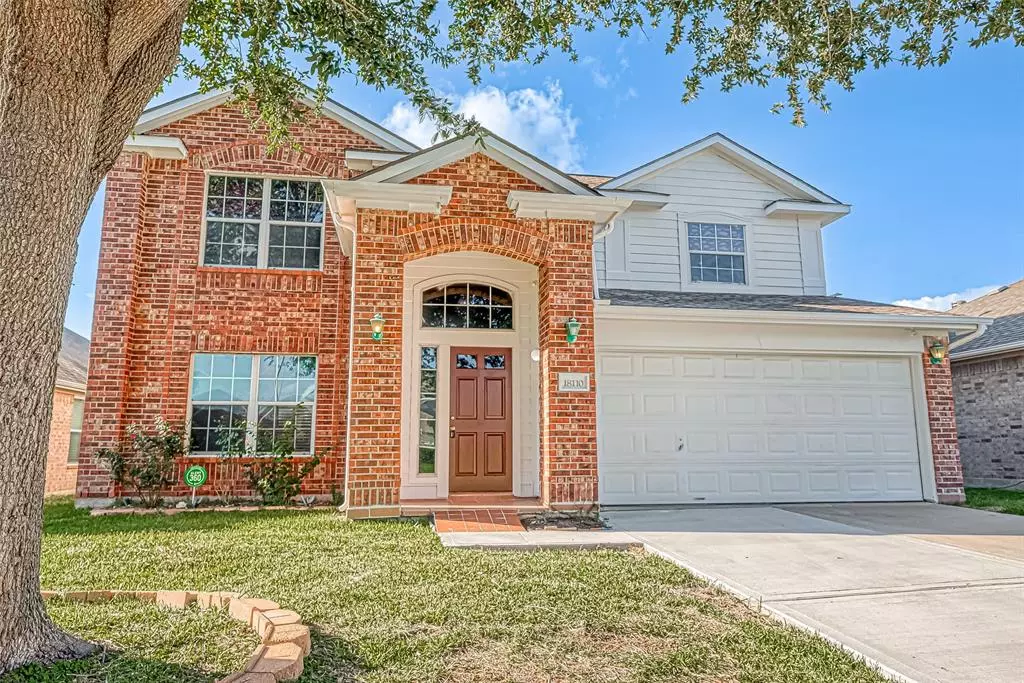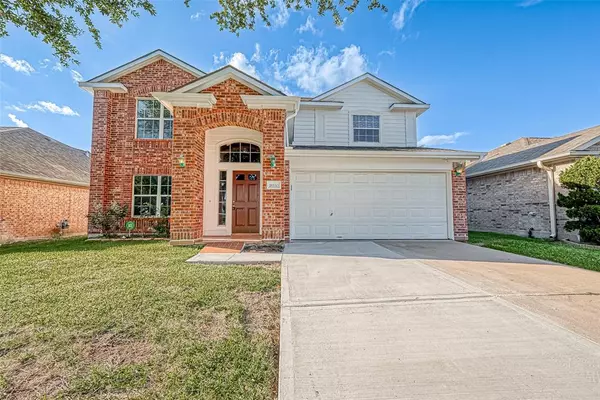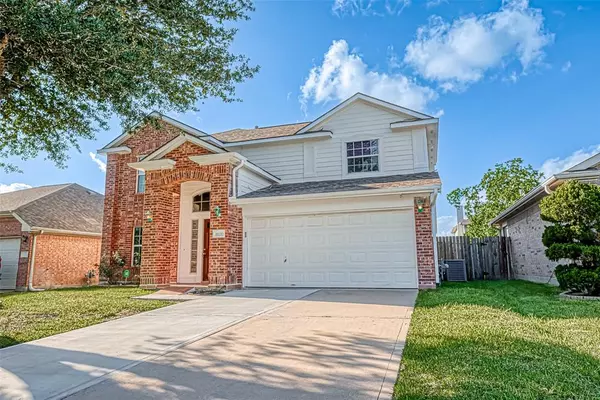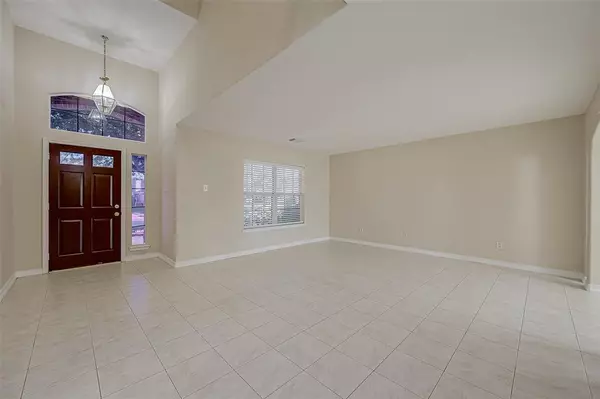$308,000
For more information regarding the value of a property, please contact us for a free consultation.
3 Beds
2.1 Baths
2,043 SqFt
SOLD DATE : 11/21/2024
Key Details
Property Type Single Family Home
Listing Status Sold
Purchase Type For Sale
Square Footage 2,043 sqft
Price per Sqft $150
Subdivision Twin Oaks Village Sec 5
MLS Listing ID 38114861
Sold Date 11/21/24
Style Traditional
Bedrooms 3
Full Baths 2
Half Baths 1
HOA Fees $47/ann
HOA Y/N 1
Year Built 2003
Annual Tax Amount $5,692
Tax Year 2023
Lot Size 5,750 Sqft
Acres 0.132
Property Description
Located in the Twin Oaks Village subdivision, this home has three bedrooms, two and a half baths with lots of natural light! Home features high ceilings and plenty of decor nooks; spacious living room opened to kitchen area ideal for entertaining; formal dining and formal living. Upstair with wood flooring, Interior & exterior with fresh paint. Water softener. Roof ( 9 yrs old). Covered patio. Easy access to Westpark Toll and 99 (Grand Parkway). Plenty of shopping, restaurants, and entertainment nearby!
Location
State TX
County Fort Bend
Area Mission Bend Area
Rooms
Bedroom Description All Bedrooms Up,Primary Bed - 2nd Floor
Other Rooms 1 Living Area, Formal Dining, Formal Living, Living Area - 1st Floor, Utility Room in House
Master Bathroom Primary Bath: Double Sinks, Primary Bath: Jetted Tub, Primary Bath: Separate Shower
Kitchen Kitchen open to Family Room
Interior
Interior Features High Ceiling, Water Softener - Owned
Heating Central Gas
Cooling Central Electric
Flooring Tile, Wood
Exterior
Exterior Feature Back Yard Fenced
Garage Attached Garage
Garage Spaces 2.0
Roof Type Composition
Private Pool No
Building
Lot Description Cleared
Story 2
Foundation Slab
Lot Size Range 0 Up To 1/4 Acre
Water Water District
Structure Type Brick,Wood
New Construction No
Schools
Elementary Schools Jordan Elementary School (Fort Bend)
Middle Schools Crockett Middle School (Fort Bend)
High Schools Bush High School
School District 19 - Fort Bend
Others
Senior Community No
Restrictions Deed Restrictions
Tax ID 8110-05-001-0030-907
Energy Description Ceiling Fans
Acceptable Financing Cash Sale, Conventional, FHA, Investor, VA
Tax Rate 2.1534
Disclosures Sellers Disclosure
Listing Terms Cash Sale, Conventional, FHA, Investor, VA
Financing Cash Sale,Conventional,FHA,Investor,VA
Special Listing Condition Sellers Disclosure
Read Less Info
Want to know what your home might be worth? Contact us for a FREE valuation!

Our team is ready to help you sell your home for the highest possible price ASAP

Bought with House Matchmaker Group







