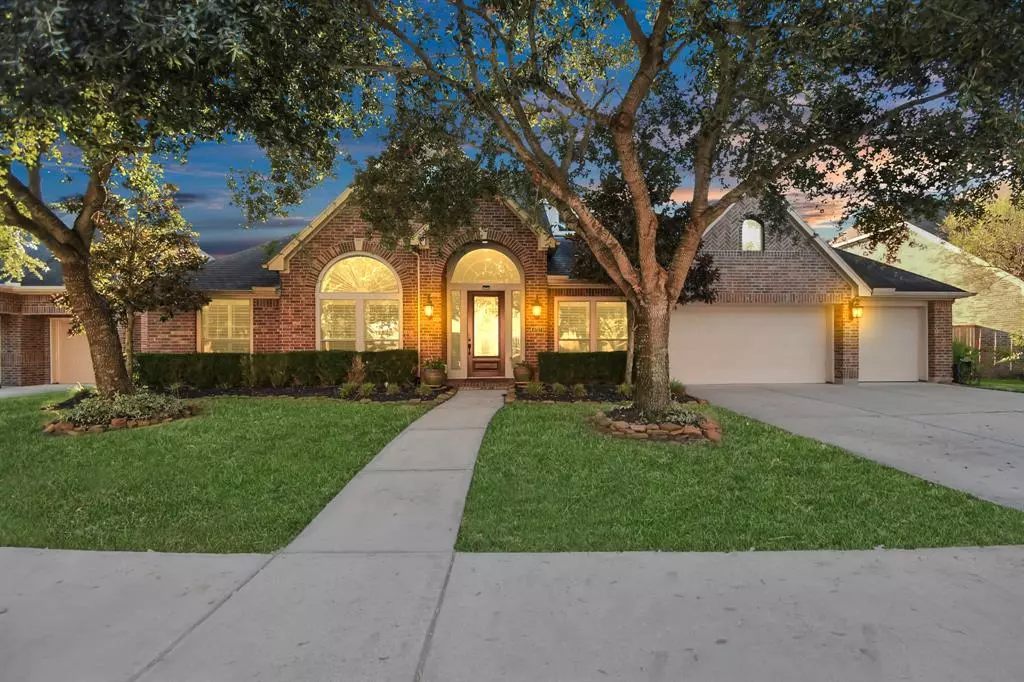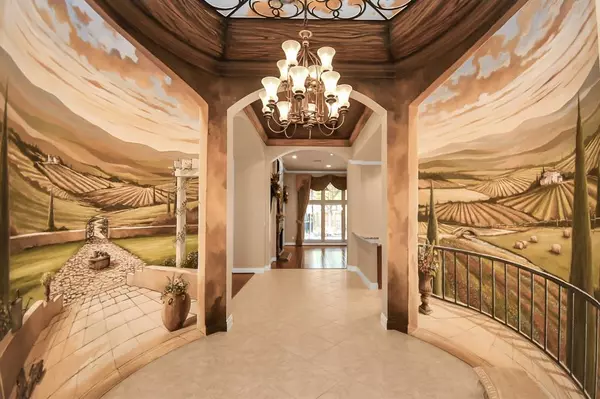$756,450
For more information regarding the value of a property, please contact us for a free consultation.
4 Beds
3.1 Baths
3,716 SqFt
SOLD DATE : 12/03/2024
Key Details
Property Type Single Family Home
Listing Status Sold
Purchase Type For Sale
Square Footage 3,716 sqft
Price per Sqft $199
Subdivision Cinco Ranch Southwest Sec 26
MLS Listing ID 19364207
Sold Date 12/03/24
Style Contemporary/Modern,Traditional
Bedrooms 4
Full Baths 3
Half Baths 1
HOA Fees $95/ann
HOA Y/N 1
Year Built 2010
Annual Tax Amount $15,722
Tax Year 2023
Lot Size 0.271 Acres
Acres 0.2715
Property Description
Stunning ONE OF A KIND, CUSTOM BUILT PERRY HOME nestled in a Master planned community of CINCO RANCH and also a perfect blend of MASTERFUL DESIGN and MODERN LUXURY. Gourmet kitchen equipped W/Thermador commercial-grade gas stove, handcrafted rangehood, Italian tile accents, undermount outlets & lighting,LED interior lighting throughout &13 foot Pantry!Mediaroom w/soundproof wall,Master suite with spa like finishes and seperate His &Her walk in closet, Rotunda Gallery, Stately foyer with custom Morals and trompe l'oeil by Alfredo Montenegro! SPECTACULAR backyard with fully covered kitchen and living area,recessed TV, Pergola,outdoor speaker,cedar ceiling;Wood Floor installed in all bedrooms-2022, whole house water filtration & softner system -2023,Tankless Heater-2020,Main HVAC upgraded -2023,Fence-2019,plantation shutters etc.This list could go on! RARELY does a one-storey home of such OUTSTANDING distinction becomes available!Don't miss this opportunity to make it your own! MUST SEE!
Location
State TX
County Fort Bend
Community Cinco Ranch
Area Katy - Southwest
Rooms
Bedroom Description All Bedrooms Down,En-Suite Bath,Primary Bed - 1st Floor,Split Plan,Walk-In Closet
Other Rooms Breakfast Room, Family Room, Formal Dining, Home Office/Study, Living Area - 1st Floor, Media, Utility Room in House
Master Bathroom Half Bath, Primary Bath: Double Sinks, Primary Bath: Separate Shower, Primary Bath: Soaking Tub, Secondary Bath(s): Soaking Tub, Secondary Bath(s): Tub/Shower Combo
Kitchen Island w/o Cooktop, Kitchen open to Family Room, Pantry, Pots/Pans Drawers, Reverse Osmosis, Soft Closing Drawers, Under Cabinet Lighting, Walk-in Pantry
Interior
Interior Features Alarm System - Owned, Crown Molding, Dryer Included, Fire/Smoke Alarm, Formal Entry/Foyer, High Ceiling, Prewired for Alarm System, Refrigerator Included, Washer Included, Water Softener - Owned, Wired for Sound
Heating Central Gas
Cooling Central Electric
Flooring Carpet, Engineered Wood, Tile, Wood
Fireplaces Number 1
Fireplaces Type Gas Connections, Wood Burning Fireplace
Exterior
Exterior Feature Covered Patio/Deck, Fully Fenced, Outdoor Kitchen, Patio/Deck, Porch, Side Yard, Sprinkler System, Subdivision Tennis Court
Parking Features Attached Garage, Oversized Garage
Garage Spaces 3.0
Garage Description Auto Garage Door Opener, Double-Wide Driveway
Roof Type Composition
Street Surface Asphalt
Private Pool No
Building
Lot Description Subdivision Lot
Story 1
Foundation Slab
Lot Size Range 1/4 Up to 1/2 Acre
Builder Name Perry Home
Sewer Public Sewer
Structure Type Brick,Cement Board
New Construction No
Schools
Elementary Schools Wilson Elementary School (Katy)
Middle Schools Tays Junior High School
High Schools Tompkins High School
School District 30 - Katy
Others
HOA Fee Include Clubhouse,Recreational Facilities
Senior Community No
Restrictions Deed Restrictions
Tax ID 2278-26-003-0080-914
Ownership Full Ownership
Energy Description Ceiling Fans,Digital Program Thermostat,Energy Star Appliances,Energy Star/CFL/LED Lights,Energy Star/Reflective Roof,High-Efficiency HVAC,Insulated/Low-E windows,Insulation - Blown Fiberglass,Radiant Attic Barrier,Tankless/On-Demand H2O Heater
Acceptable Financing Cash Sale, Conventional, Investor
Tax Rate 2.299
Disclosures Mud, Sellers Disclosure
Listing Terms Cash Sale, Conventional, Investor
Financing Cash Sale,Conventional,Investor
Special Listing Condition Mud, Sellers Disclosure
Read Less Info
Want to know what your home might be worth? Contact us for a FREE valuation!

Our team is ready to help you sell your home for the highest possible price ASAP

Bought with Houston Association of REALTORS


