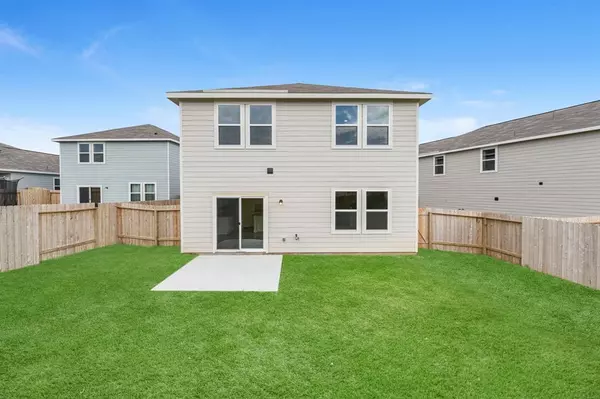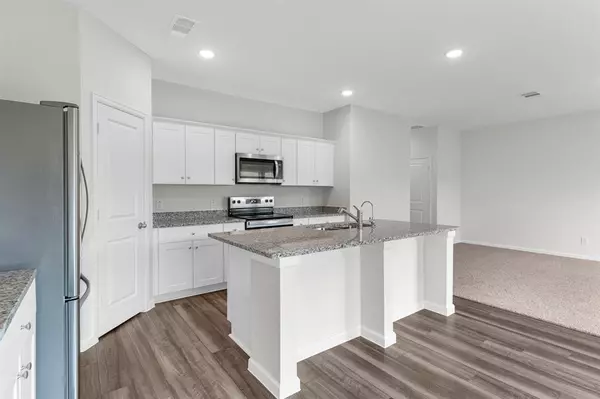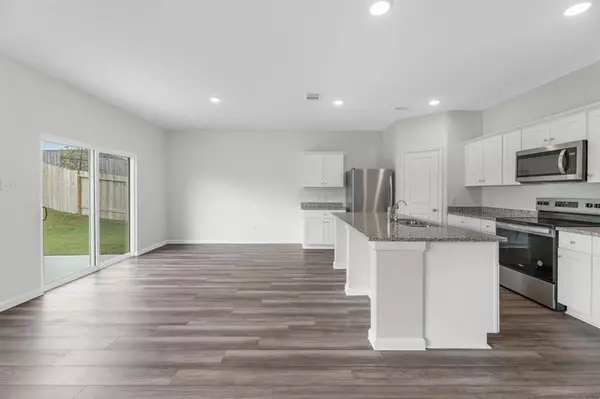$307,990
For more information regarding the value of a property, please contact us for a free consultation.
4 Beds
3 Baths
1,826 SqFt
SOLD DATE : 12/16/2024
Key Details
Property Type Single Family Home
Listing Status Sold
Purchase Type For Sale
Square Footage 1,826 sqft
Price per Sqft $167
Subdivision Wayside Village
MLS Listing ID 54739984
Sold Date 12/16/24
Style Traditional
Bedrooms 4
Full Baths 3
HOA Fees $37/ann
HOA Y/N 1
Year Built 2024
Lot Size 2,260 Sqft
Property Description
BRAND NEW HOME! Explore the Magellan floorplan, a spacious 2,406 sq.ft. two-story home perfect for modern living. This thoughtfully designed 4-bedroom, 3-bathroom residence offers a versatile layout with one bedroom and a full bath conveniently located on the main floor, ideal for guests or multi-generational living. The open-concept living area seamlessly integrates with the modern kitchen, making it perfect for family gatherings and entertaining. Upstairs, you'll find a large game room, perfect for a play area or media room, along with the primary bedroom featuring a luxurious en suite bathroom and a generous walk-in closet. Make this beautiful home yours today!
Location
State TX
County Harris
Area Northeast Houston
Rooms
Bedroom Description En-Suite Bath,Walk-In Closet
Other Rooms Utility Room in House
Master Bathroom Half Bath, Primary Bath: Shower Only, Secondary Bath(s): Tub/Shower Combo
Kitchen Breakfast Bar, Island w/o Cooktop, Kitchen open to Family Room, Pantry
Interior
Interior Features Dryer Included, Fire/Smoke Alarm, High Ceiling, Refrigerator Included, Washer Included
Heating Central Electric
Cooling Central Electric
Flooring Carpet, Vinyl Plank
Exterior
Exterior Feature Back Yard Fenced, Patio/Deck
Parking Features Attached Garage
Garage Spaces 2.0
Roof Type Composition
Private Pool No
Building
Lot Description Subdivision Lot
Story 2
Foundation Slab
Lot Size Range 0 Up To 1/4 Acre
Builder Name Starlight Homes
Water Water District
Structure Type Brick,Cement Board
New Construction Yes
Schools
Elementary Schools Shadydale Elementary
Middle Schools Forest Brook Middle School
High Schools North Forest High School
School District 27 - Houston
Others
Senior Community No
Restrictions Deed Restrictions
Tax ID NA
Ownership Full Ownership
Energy Description Attic Vents,Digital Program Thermostat,High-Efficiency HVAC,Insulated/Low-E windows,Insulation - Blown Fiberglass
Acceptable Financing Cash Sale, Conventional, FHA, VA
Tax Rate 3.13
Disclosures Mud
Listing Terms Cash Sale, Conventional, FHA, VA
Financing Cash Sale,Conventional,FHA,VA
Special Listing Condition Mud
Read Less Info
Want to know what your home might be worth? Contact us for a FREE valuation!

Our team is ready to help you sell your home for the highest possible price ASAP

Bought with Primetime Realty






