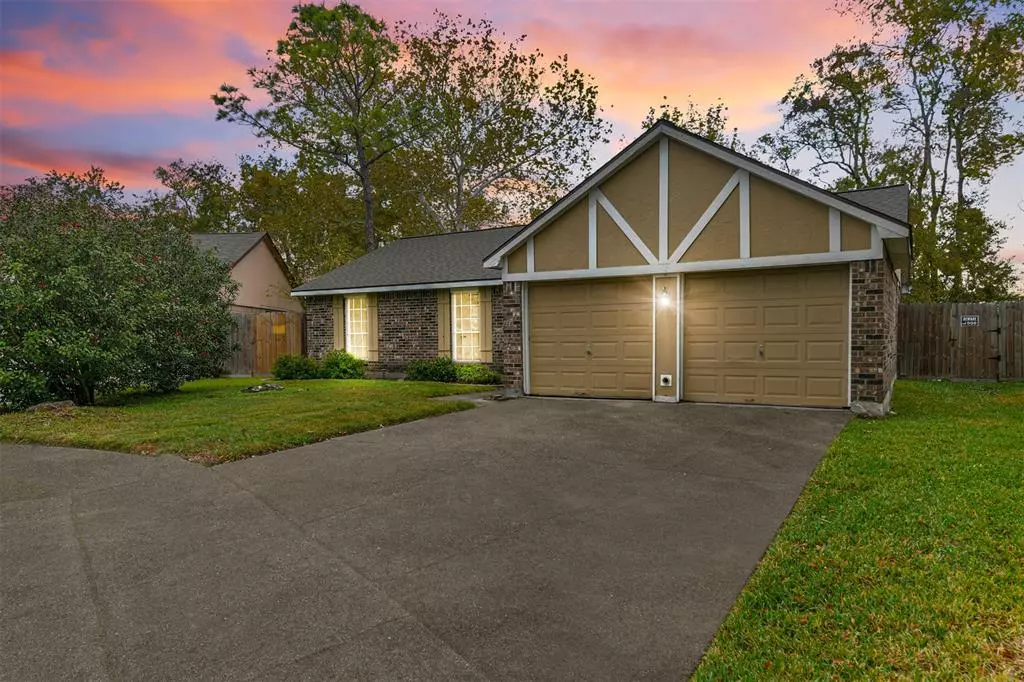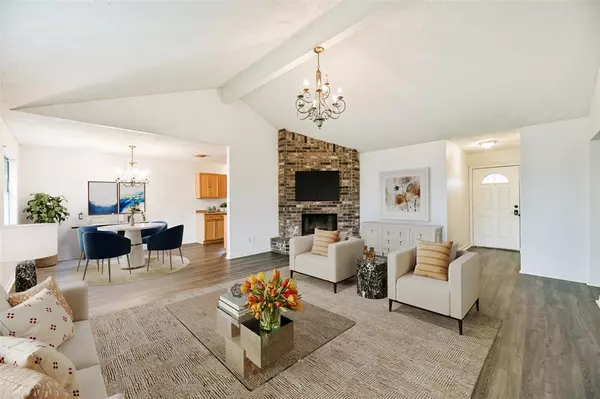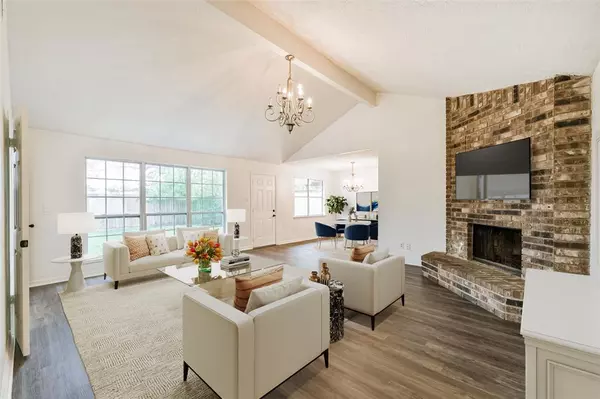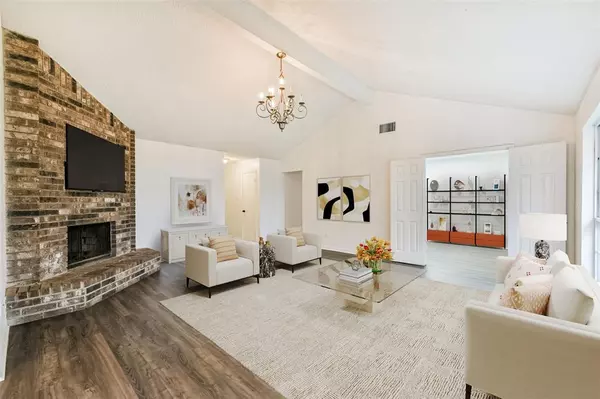$239,900
For more information regarding the value of a property, please contact us for a free consultation.
4 Beds
2 Baths
1,492 SqFt
SOLD DATE : 12/17/2024
Key Details
Property Type Single Family Home
Listing Status Sold
Purchase Type For Sale
Square Footage 1,492 sqft
Price per Sqft $160
Subdivision Meadow Bend
MLS Listing ID 64017058
Sold Date 12/17/24
Style Traditional
Bedrooms 4
Full Baths 2
HOA Fees $29/ann
HOA Y/N 1
Year Built 1982
Annual Tax Amount $4,765
Tax Year 2023
Lot Size 7,324 Sqft
Acres 0.1681
Property Description
Discover this delightful four-bedroom, two-bathroom home situated on a spacious lot in the highly sought-after Meadow Bend community. This property combines comfort, convenience, and modern upgrades, making it the perfect place to call home. Step inside to find luxury vinyl flooring and freshly painted interiors. The inviting living room, complete with a cozy fireplace, sets the stage for warm gatherings during chilly winter evenings. The primary bedroom offers a private retreat with a newly remodeled en-suite bathroom. The kitchen boasts a new sink and disposal, while both bathrooms were beautifully updated in 2024. Other recent upgrades in 2024 include a new roof and hot water heater, ensuring peace of mind for years to come. Located within walking distance to neighborhood amenities, shopping, schools, and restaurants, this home is also zoned to CCISD and offers a low tax rate. Don't miss this opportunity—schedule your showing today!
Location
State TX
County Galveston
Area League City
Rooms
Bedroom Description All Bedrooms Down
Other Rooms Breakfast Room, Family Room, Kitchen/Dining Combo, Utility Room in Garage
Master Bathroom Primary Bath: Tub/Shower Combo
Den/Bedroom Plus 4
Interior
Interior Features Fire/Smoke Alarm, High Ceiling
Heating Central Electric
Cooling Central Electric
Flooring Vinyl Plank
Fireplaces Number 1
Fireplaces Type Wood Burning Fireplace
Exterior
Exterior Feature Back Yard, Back Yard Fenced, Patio/Deck
Parking Features Attached Garage
Garage Spaces 2.0
Garage Description Double-Wide Driveway
Roof Type Composition
Street Surface Concrete,Curbs
Private Pool No
Building
Lot Description Subdivision Lot
Story 1
Foundation Slab
Lot Size Range 0 Up To 1/4 Acre
Sewer Public Sewer
Water Public Water
Structure Type Brick,Wood
New Construction No
Schools
Elementary Schools Hyde Elementary School
Middle Schools Leaguecity Intermediate School
High Schools Clear Falls High School
School District 9 - Clear Creek
Others
HOA Fee Include Recreational Facilities
Senior Community No
Restrictions Deed Restrictions
Tax ID 5075-0006-0008-000
Ownership Full Ownership
Acceptable Financing Cash Sale, Conventional, FHA, VA
Tax Rate 1.7115
Disclosures Sellers Disclosure
Listing Terms Cash Sale, Conventional, FHA, VA
Financing Cash Sale,Conventional,FHA,VA
Special Listing Condition Sellers Disclosure
Read Less Info
Want to know what your home might be worth? Contact us for a FREE valuation!

Our team is ready to help you sell your home for the highest possible price ASAP

Bought with Great Western Realty






