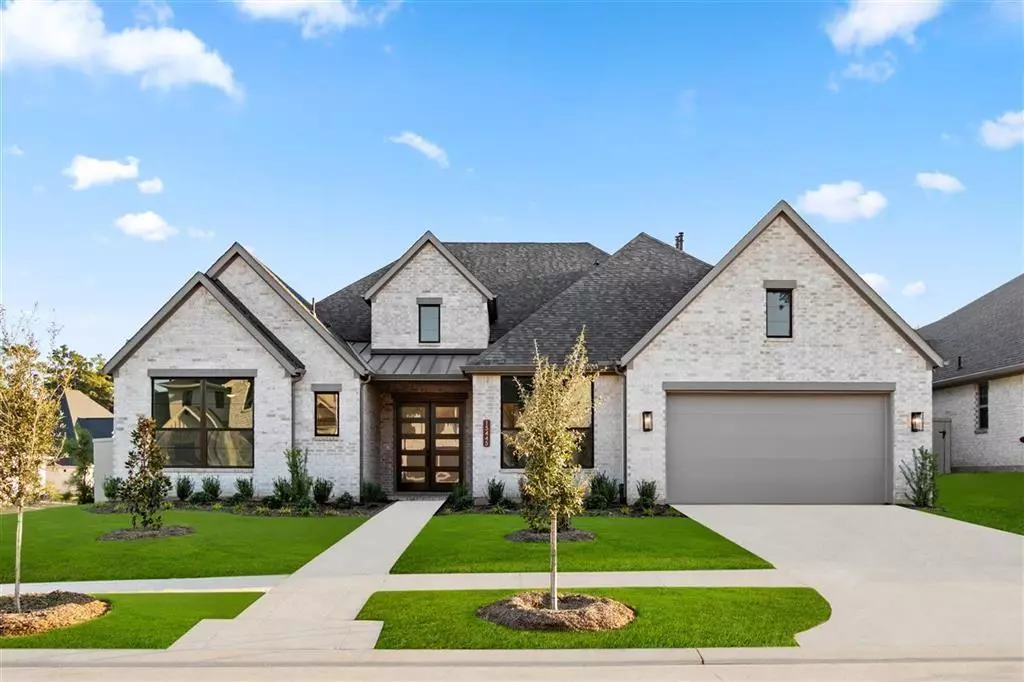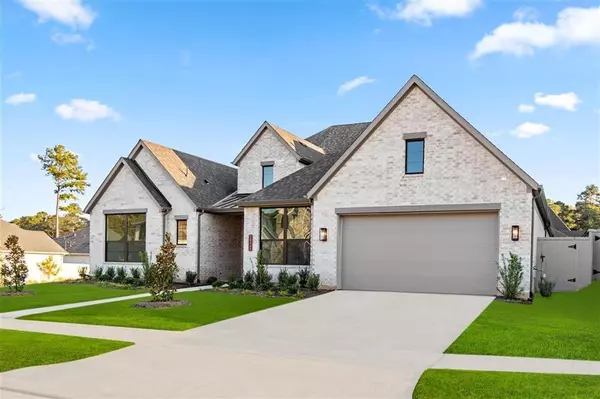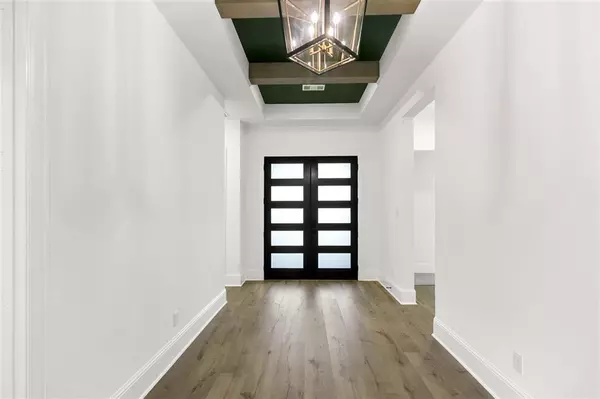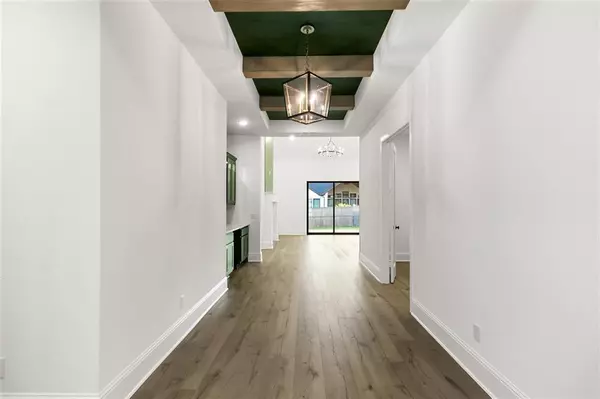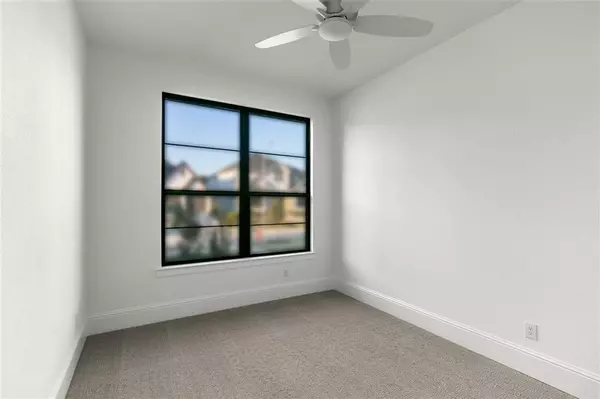$669,990
For more information regarding the value of a property, please contact us for a free consultation.
4 Beds
4.1 Baths
3,221 SqFt
SOLD DATE : 12/23/2024
Key Details
Property Type Single Family Home
Listing Status Sold
Purchase Type For Sale
Square Footage 3,221 sqft
Price per Sqft $195
Subdivision Audubon
MLS Listing ID 87532175
Sold Date 12/23/24
Style Traditional
Bedrooms 4
Full Baths 4
Half Baths 1
HOA Fees $154/ann
HOA Y/N 1
Year Built 2024
Lot Size 10,191 Sqft
Property Description
MLS# 87532175 - Built by Drees Custom Homes - Ready Now! ~ Impressive Single Story 4-Bedroom Home in Magnolia, TX. The Overlook is a brilliantly designed Drees Universal Design plan that aims to please. The Overlook makes a dramatic statement right at the entrance with its large foyer leading to the open family, dining and kitchen area, complete with a half bath and pocket office for convenience and optimal organization.? A lovely primary suite is tucked away in the back corner of the home, making it a quiet, private space. There are also three additional bedrooms and a centrally located flex room which can be used as a home office or media room. The Overlook also has a gameroom and desirable outdoor living space for easy entertaining!
Location
State TX
County Montgomery
Area Magnolia/1488 West
Rooms
Bedroom Description All Bedrooms Down,Walk-In Closet
Other Rooms Family Room, Gameroom Down, Kitchen/Dining Combo, Living Area - 1st Floor, Living/Dining Combo, Utility Room in House
Master Bathroom Primary Bath: Double Sinks, Primary Bath: Separate Shower, Primary Bath: Soaking Tub
Kitchen Breakfast Bar, Island w/o Cooktop, Kitchen open to Family Room, Pantry, Walk-in Pantry
Interior
Interior Features Alarm System - Owned, Fire/Smoke Alarm, Formal Entry/Foyer, High Ceiling
Heating Central Gas
Cooling Central Electric
Flooring Carpet, Tile, Wood
Fireplaces Number 1
Fireplaces Type Gas Connections
Exterior
Parking Features Attached Garage
Garage Spaces 3.0
Roof Type Composition
Private Pool No
Building
Lot Description Subdivision Lot
Story 1
Foundation Slab
Lot Size Range 0 Up To 1/4 Acre
Builder Name Drees Custom Homes
Sewer Public Sewer
Water Public Water
Structure Type Brick
New Construction Yes
Schools
Elementary Schools Willie E. Williams Elementary School
Middle Schools Bear Branch Junior High School
High Schools Magnolia High School
School District 36 - Magnolia
Others
Senior Community No
Restrictions Deed Restrictions
Tax ID 2218-03-00900
Acceptable Financing Cash Sale, Conventional, FHA, VA
Tax Rate 3.3
Disclosures Mud
Listing Terms Cash Sale, Conventional, FHA, VA
Financing Cash Sale,Conventional,FHA,VA
Special Listing Condition Mud
Read Less Info
Want to know what your home might be worth? Contact us for a FREE valuation!

Our team is ready to help you sell your home for the highest possible price ASAP

Bought with Fathom Realty

