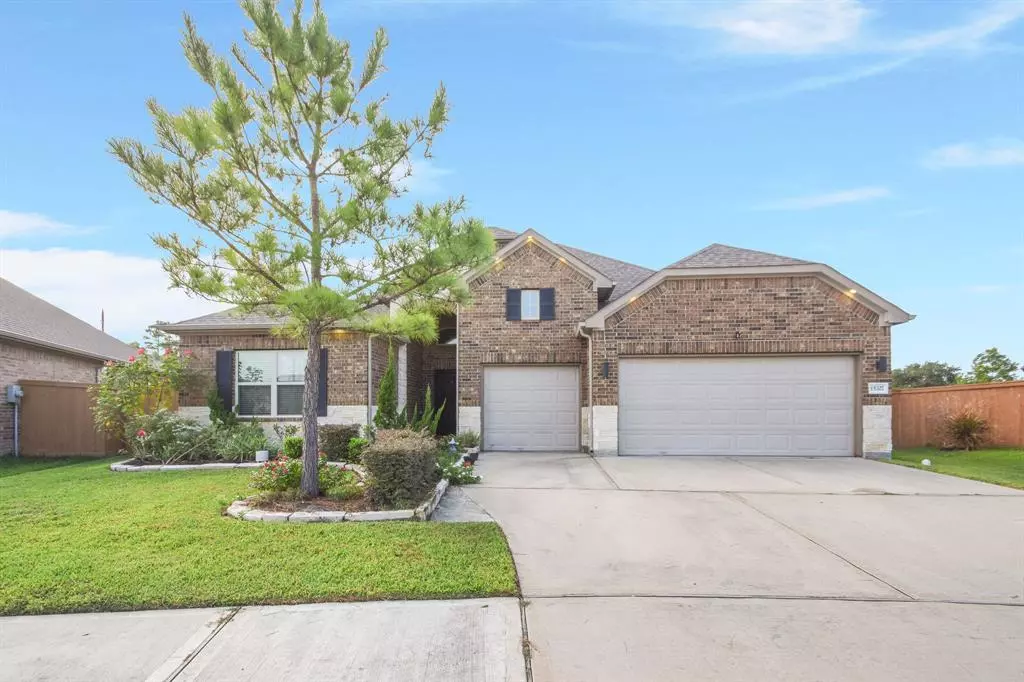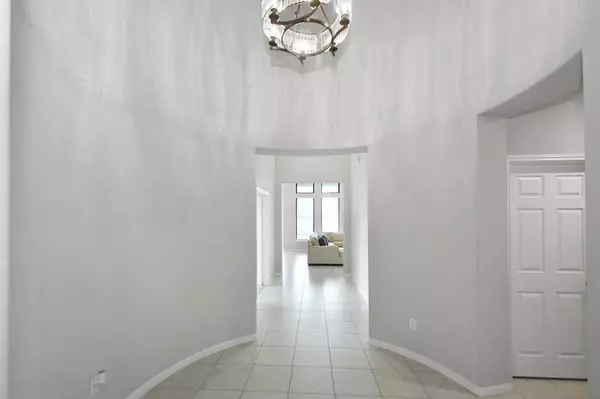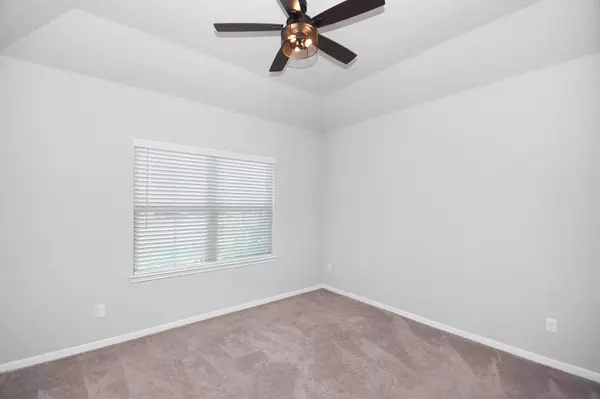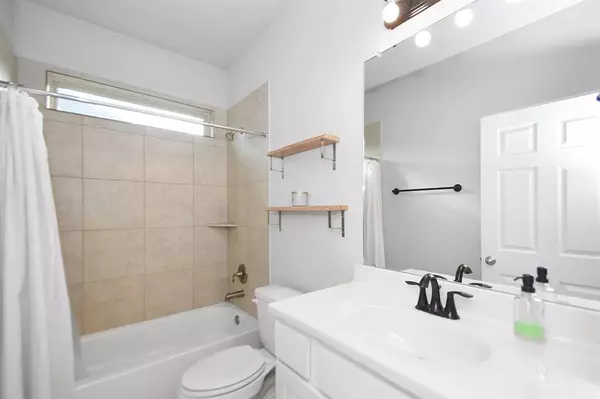$400,000
For more information regarding the value of a property, please contact us for a free consultation.
4 Beds
3 Baths
2,543 SqFt
SOLD DATE : 12/18/2024
Key Details
Property Type Single Family Home
Listing Status Sold
Purchase Type For Sale
Square Footage 2,543 sqft
Price per Sqft $155
Subdivision Balmoral Sec 13
MLS Listing ID 12071538
Sold Date 12/18/24
Style Contemporary/Modern
Bedrooms 4
Full Baths 3
HOA Fees $150/ann
HOA Y/N 1
Year Built 2020
Annual Tax Amount $9,574
Tax Year 2023
Lot Size 0.287 Acres
Acres 0.2875
Property Description
Welcome to the master planned community of Balmoral. This beautiful 1 story home offers 4 bedrooms, 3 full baths and a 3-car garage on an oversized lot located on a cul-de-sac. An elegant stone front elevation greets you as you walk past the flowerbed. Entering the house, a grand floor plan awaits you boasting a grand entrance with double chandeliers, rotunda style foyer, high vaulted ceilings throughout, an open family room with high ceilings, large kitchen with 8 ft island, undermount sink, stainless steel appliances with a 5-burner stove, 42-inch cabinets, granite counter tops and ample room for entertaining & lounging. The Masters Suite has separate soaking tub and standing shower with dual vanities & walk-in closet. Private flex room ready for an in-house office space, library, etc. Covered rear porch ready for morning reads, coffee, wine and grilling. Spacious backyard awaits your private oasis. Minutes away from grocers, shopping and 20 minutes from downtown Houston. Tour today!
Location
State TX
County Harris
Community Balmoral
Area Summerwood/Lakeshore
Interior
Heating Central Electric, Central Gas
Cooling Central Electric
Flooring Carpet, Tile
Exterior
Exterior Feature Back Yard Fenced, Controlled Subdivision Access, Covered Patio/Deck, Fully Fenced, Porch
Parking Features Attached Garage, Oversized Garage
Garage Spaces 3.0
Roof Type Composition
Street Surface Concrete
Private Pool No
Building
Lot Description Cleared, Cul-De-Sac, Subdivision Lot
Faces East,South
Story 1
Foundation Slab
Lot Size Range 1/4 Up to 1/2 Acre
Sewer Public Sewer
Water Public Water
Structure Type Brick,Cement Board,Stone,Wood
New Construction No
Schools
Elementary Schools Ridge Creek Elementary School
Middle Schools Autumn Ridge Middle
High Schools Summer Creek High School
School District 29 - Humble
Others
HOA Fee Include Clubhouse,Grounds,Limited Access Gates,Other,Recreational Facilities
Senior Community No
Restrictions Deed Restrictions
Tax ID 140-403-001-0006
Energy Description Attic Vents,Ceiling Fans,High-Efficiency HVAC,Insulated Doors,Insulated/Low-E windows,Insulation - Batt,Radiant Attic Barrier
Acceptable Financing Cash Sale, Conventional, FHA, VA
Tax Rate 2.4781
Disclosures Mud, Sellers Disclosure
Listing Terms Cash Sale, Conventional, FHA, VA
Financing Cash Sale,Conventional,FHA,VA
Special Listing Condition Mud, Sellers Disclosure
Read Less Info
Want to know what your home might be worth? Contact us for a FREE valuation!

Our team is ready to help you sell your home for the highest possible price ASAP

Bought with Styled Real Estate






