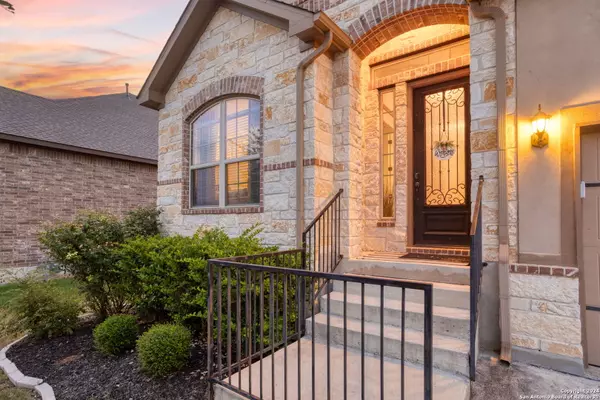$530,000
For more information regarding the value of a property, please contact us for a free consultation.
4 Beds
3 Baths
2,653 SqFt
SOLD DATE : 02/07/2025
Key Details
Property Type Single Family Home
Sub Type Single Residential
Listing Status Sold
Purchase Type For Sale
Square Footage 2,653 sqft
Price per Sqft $199
Subdivision Hastings Ridge At Kinder Ranch
MLS Listing ID 1831803
Sold Date 02/07/25
Style One Story
Bedrooms 4
Full Baths 2
Half Baths 1
Construction Status Pre-Owned
HOA Fees $65/qua
Year Built 2017
Annual Tax Amount $10,240
Tax Year 2024
Lot Size 8,363 Sqft
Property Sub-Type Single Residential
Property Description
Welcome to the highly desired Hastings Ridge in Kinder Ranch, where this stunning Ashton Woods home is waiting just for you! Featuring a versatile layout, this residence offers the potential for 4 bedrooms and 2.5 bathrooms, or 3 bedrooms with a dedicated office space. The choice is yours! Designed for modern living, the open floorplan invites you to create unforgettable memories with family and friends. Cozy up by the beautiful fireplace or entertain in your spacious media room, perfect for movie nights! The chef in you will appreciate the luxury of gas cooking, making meal preparation a delight rather than a chore. Step outside to your covered back patio, an ideal space for relaxing and enjoying the serene neighborhood atmosphere. A generous 3-car garage provides ample space for vehicles, storage, and more. Located close to shopping and top-rated schools, convenience is at your doorstep. Priced to sell, this home is not just a place to live, but a lifestyle waiting for you to embrace. Welcome to your new beginning in Hastings Ridge!
Location
State TX
County Bexar
Area 1803
Rooms
Master Bathroom Main Level 12X12 Tub/Shower Separate, Separate Vanity, Garden Tub
Master Bedroom Main Level 15X15 DownStairs
Bedroom 2 Main Level 12X12
Bedroom 3 Main Level 12X12
Bedroom 4 Main Level 12X12
Living Room Main Level 15X20
Kitchen Main Level 15X12
Study/Office Room Main Level 12X12
Interior
Heating Central
Cooling One Central
Flooring Carpeting, Wood
Heat Source Electric
Exterior
Parking Features Three Car Garage
Pool None
Amenities Available Controlled Access, Pool, Clubhouse, Park/Playground, Jogging Trails, BBQ/Grill
Roof Type Composition
Private Pool N
Building
Foundation Slab
Sewer City
Water City
Construction Status Pre-Owned
Schools
Elementary Schools Kinder Ranch Elementary
Middle Schools Spring Branch
High Schools Pieper
School District Comal
Others
Acceptable Financing Conventional, FHA, VA, Cash
Listing Terms Conventional, FHA, VA, Cash
Read Less Info
Want to know what your home might be worth? Contact us for a FREE valuation!

Our team is ready to help you sell your home for the highest possible price ASAP






